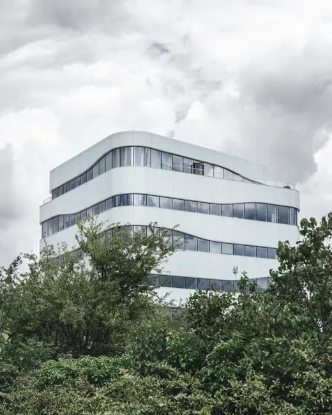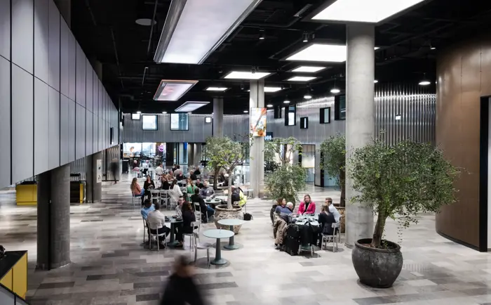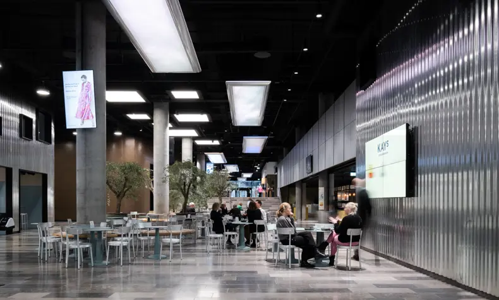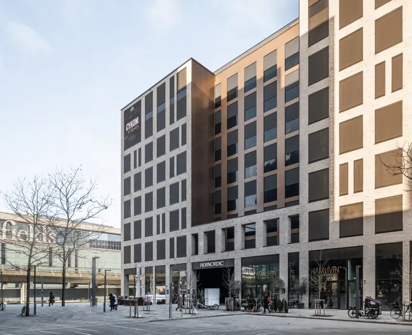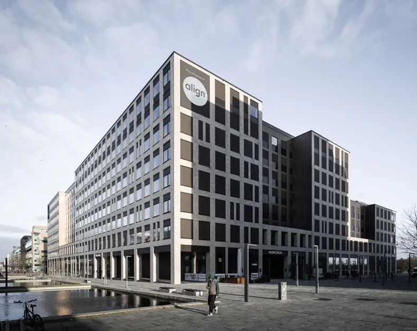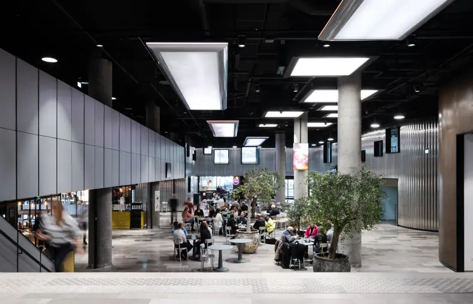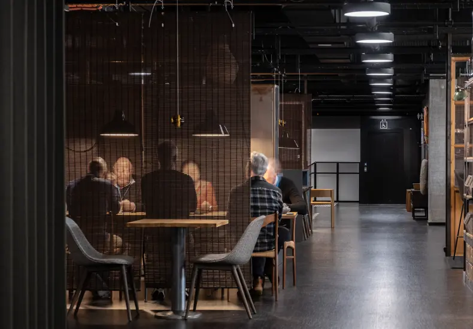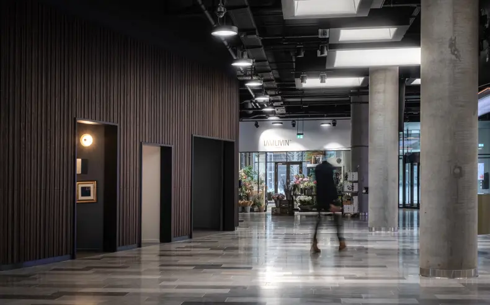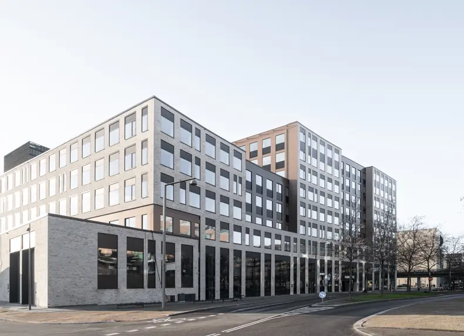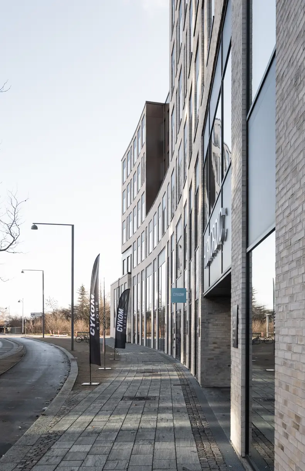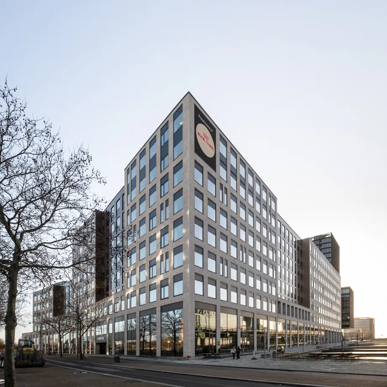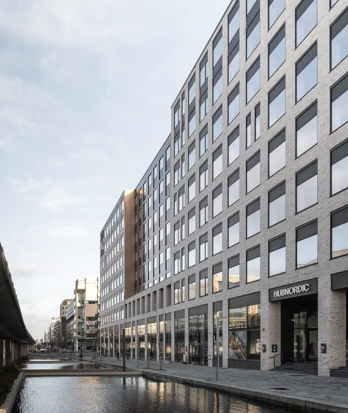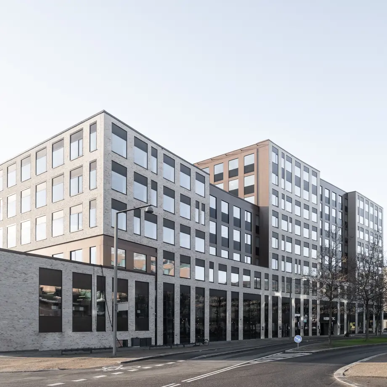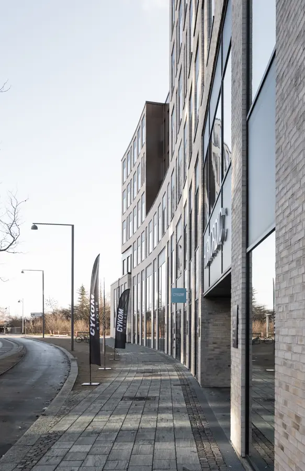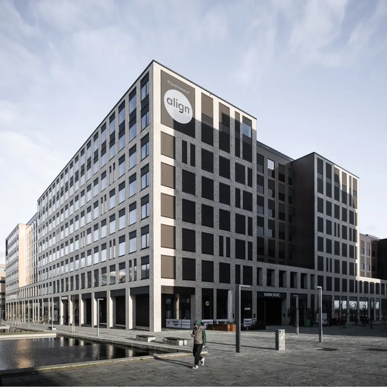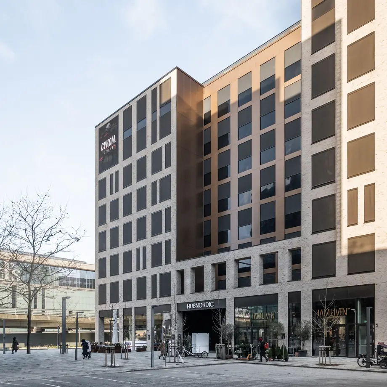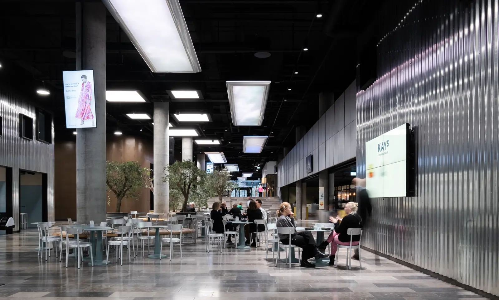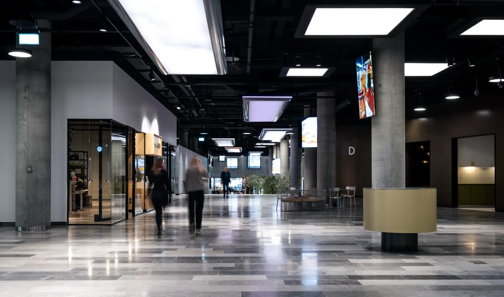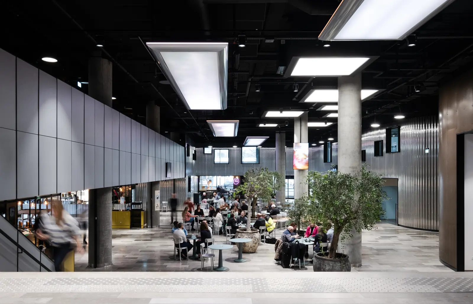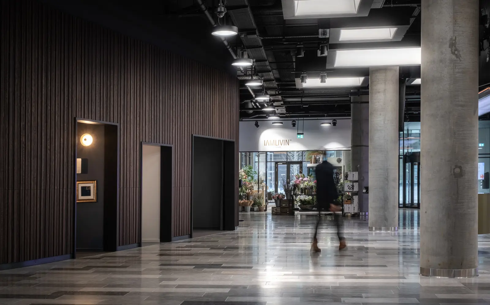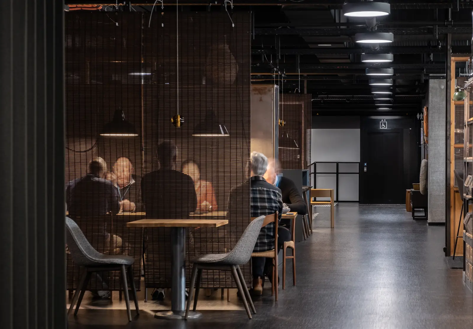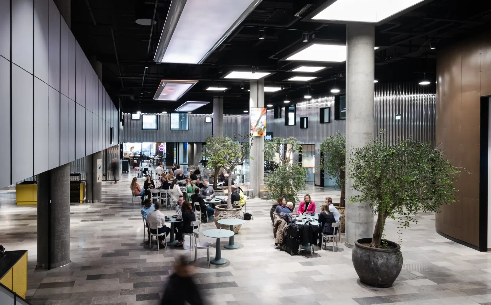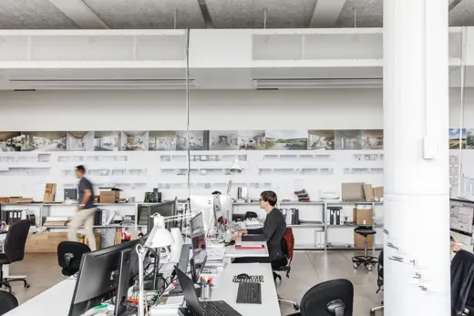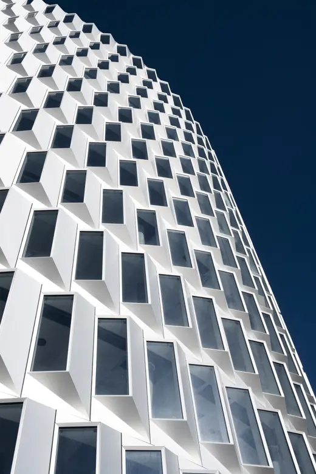The façades are constructed in a classic vertical order, making the building seem firmly rooted in the site. On the exterior, the building features bright brickwork and recessed, sheltered sections in golden, anodised, aluminium sheet. On the curving Arne Jacobsens Allé, the building scales down in height into subdivided townhouses, lending the urban space on the street a human scale: a perfect complement to KHR Architects’ Ørestad School on the opposite side of the street.
KLP’s building on Kay Fiskers Plads will be Ørestad City’s best multi-user office building – housing companies ranging from very small-scale to firms – whose next step will be to move into their own head offices. The building will provide everything that modern office-based companies demand. There will be an outward-looking reception/front office, canteen, various meeting facility options, and a broad selection of working environments, ranging from open-plan offices to Touch Down. The lofty ground floor will be an open area, designed with organic conference cores and covered in warm timber. The ground floor will be a vibrant environment and a good meeting place for outward-looking companies. The open, lively ground floor will be a powerful generator of urban life in Ørestad City.
The upper floors have been zoned into workspaces that can be combined flexibly and/or subdivided to accommodate the requirements and needs of the individual tenants.
KLP’s new building is located right next door to the Metro, close to the train and the E20 motorway, and not far from the airport and the Oresund Bridge.
In June 2013, KLP Ejendomme invited four architectural firms to devise a proposal for the future office building. The jury picked the proposal devised by Vilhelm Lauritzen Architects in collaboration with 1:1 Landskab and Rambøll as the winner. In their report, the jury emphasised the following reasons for their decision:
‘Vilhelm Lauritzen Architects’ proposal illustrates the connection between architecture and engineering in a well-considered and brilliantly conceived way, which means that the building will accommodate the future requirements of a modern, well-functioning office building. The project offers excellent suggestions for architecture, materials, spatial solutions and flexible layout of workplaces, effective structural and technical systems, great robustness in terms of future use, and a responsible environmental and sustainable profile.’
