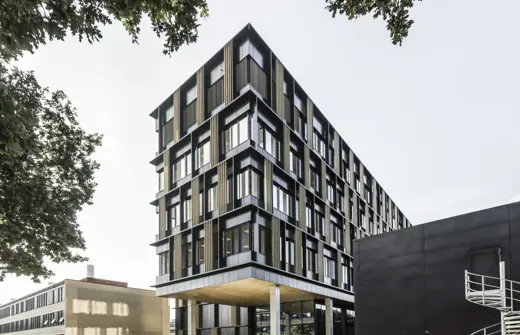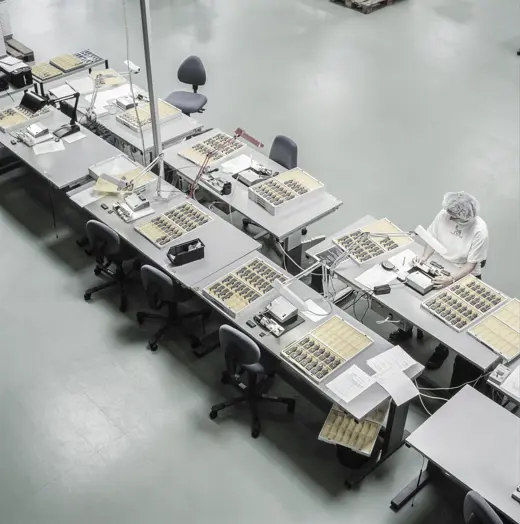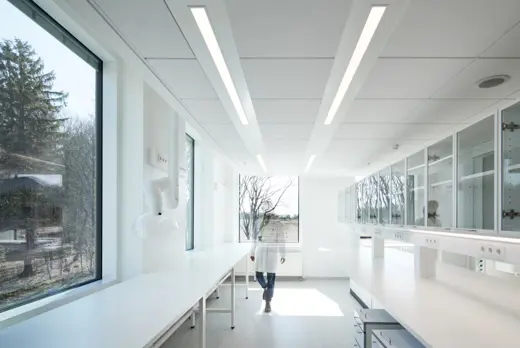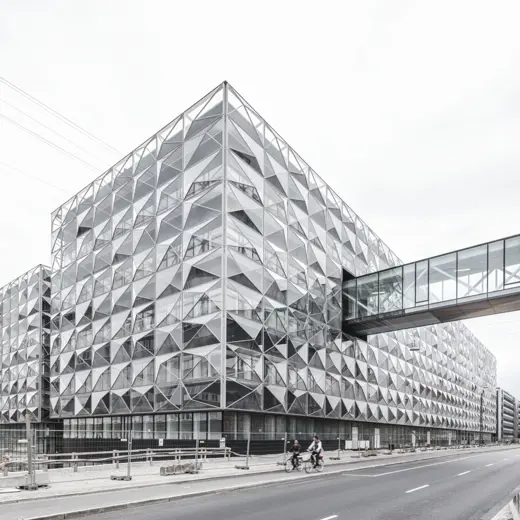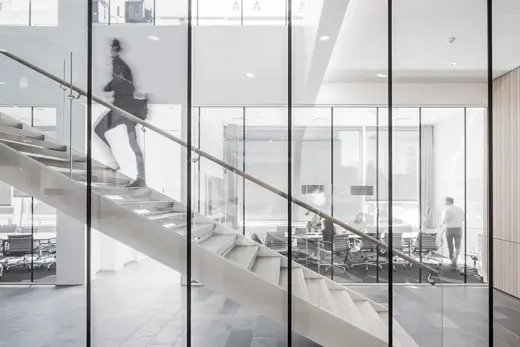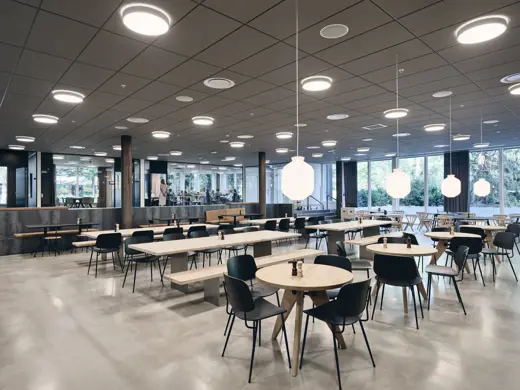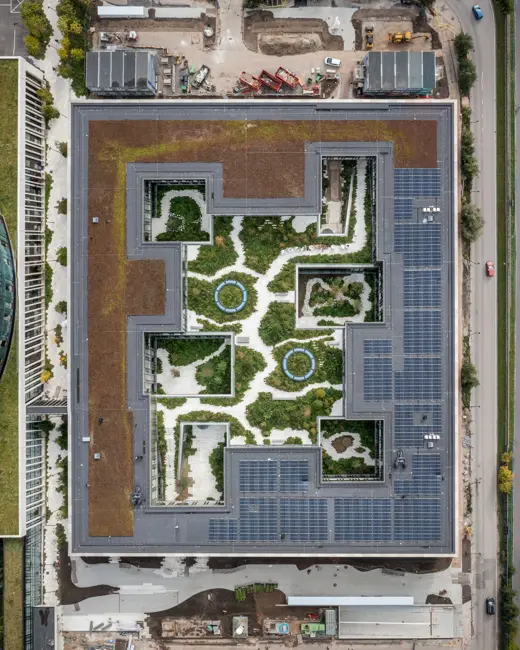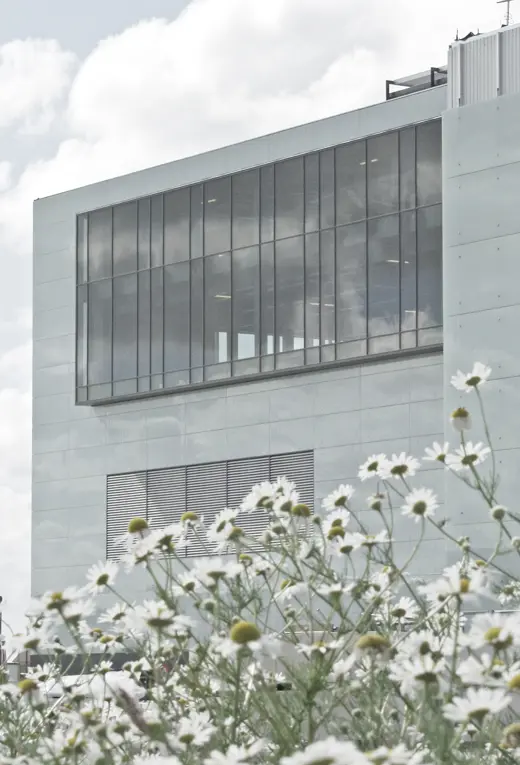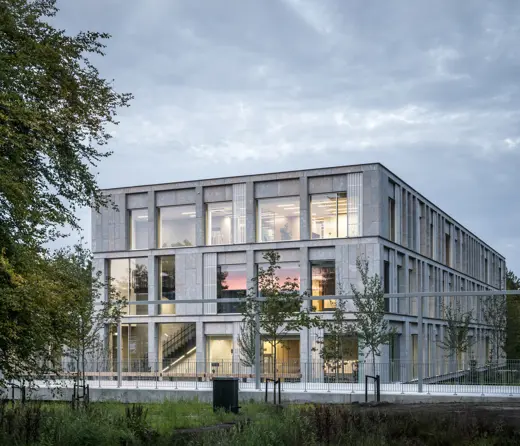
Life Science
Life Science
20 years of integrated lab design
Life Science is about more than space planning, logistics and technical design. It's about creating a framework for people. The design process from the small details to the large volumes and the programming of rooms is crucial for both efficiency, workflows and job satisfaction.
For more than 20 years, Vilhelm Lauritzen Architects has worked with Life Science architecture, covering laboratories, Research & Development design and health architecture. We offer insight into and perspectives on how to integrate laboratory functions so that they support a homogeneous organisational whole and contribute to a vibrant social environment and the best framework for a good workplace in a GMP company.
Below you can learn more about our Life Science design approach and explore our projects.

Lasse Herbo Madsen, Partner
Insight: How we turn good GMP design into vibrant workspaces
What is important to consider when developing Life Science Architecture?
It is crucial that as architectural consultants, we have a complete understanding of what it means to design and develop architecture for a GMP company (Good Manufacturing Practice) with very specific requirements for quality, documentation and safety. As architectural consultants, we have a well-defined set of rules for how we navigate the tasks throughout the entire process - from the very first sketches to delivering a finished project to the client. After nearly 20 years of working on Life Science constructions, at Vilhelm Lauritzen Architects, we have gained extensive experience in dealing with GMP as a fundamental aspect of project execution – both in terms of planning and construction techniques. We have an in-depth understanding of the challenges faced by users of Life Science companies or hospitals on a daily basis, and it is central to our guidance to clients that we comprehend the complexity involved in working with it.
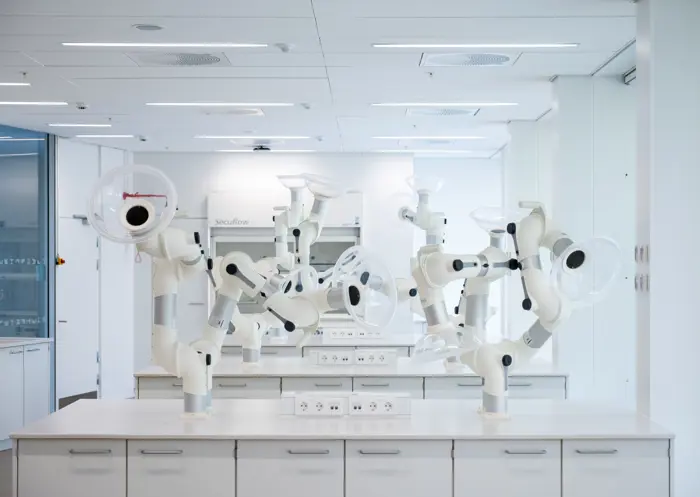
Our R&D design mission
Life Science - more than good laboratories
Life Science architecture encompasses Research & Development Design, such as laboratories and research institutions, as well as hospitals and healthcare centers. Often, it involves a combination of functions, such as in hospitals or in production companies that manufacture equipment for industries like the pharmaceutical industry, which also serve as workplaces with cafeterias, meeting spaces, offices, etc.
We believe Life Science design should be more than functionality – it should be part of an aesthetical whole where state-of-the-art lab design is integrated into a beautiful, aesthetical whole. We are on a mission to ensure that good lab design is part of a bigger architectural vision, where the design becomes an integrated part of an organisation’s identity. Where good GMP design is a small part of a larger architectural framework for innovation and human development.
Life Science Project video
Case: From worn-down Life Science domicile to contemporary innovation campus
Click to see how a 15,000-m2 extension breathed impressive new life into the worn-down, 1980’s domicile of Chr Hansen’s (now Novonesis).
The integration forged a cohesive campus of a total of 38,000-m2 including a dairy, laboratories, a customer-support center, auditorium, offices, and a canteen. Strategic extensions, that showcase how mono-functional buildings can be infused with new relevance and integrated into a 38.000-m2 innovation hub; thus, reducing environmental impact from demolition and construction.

