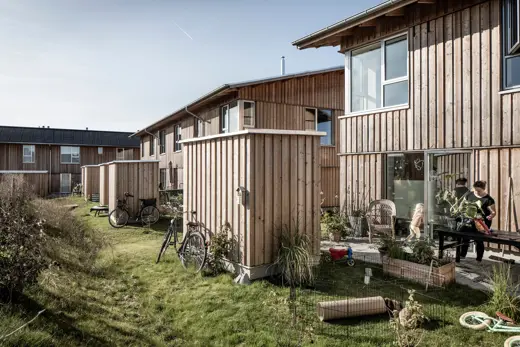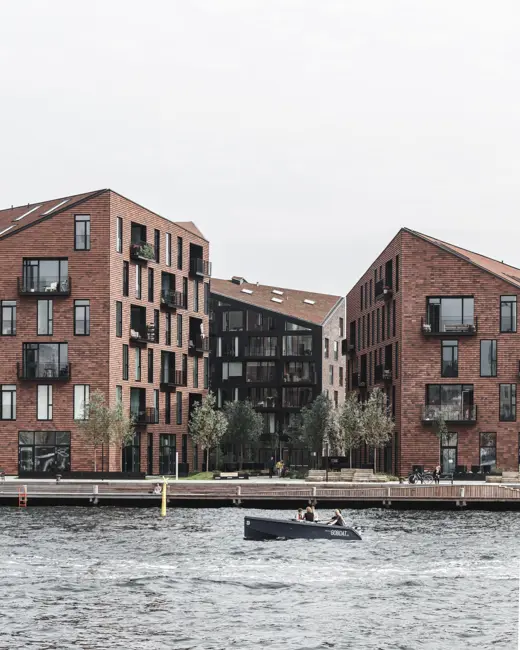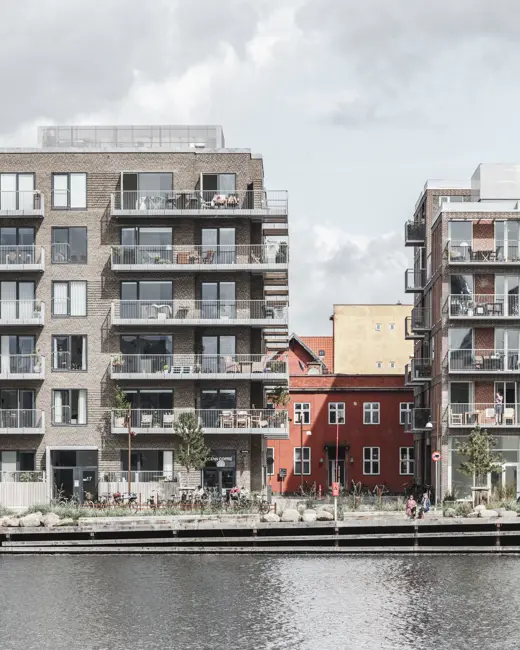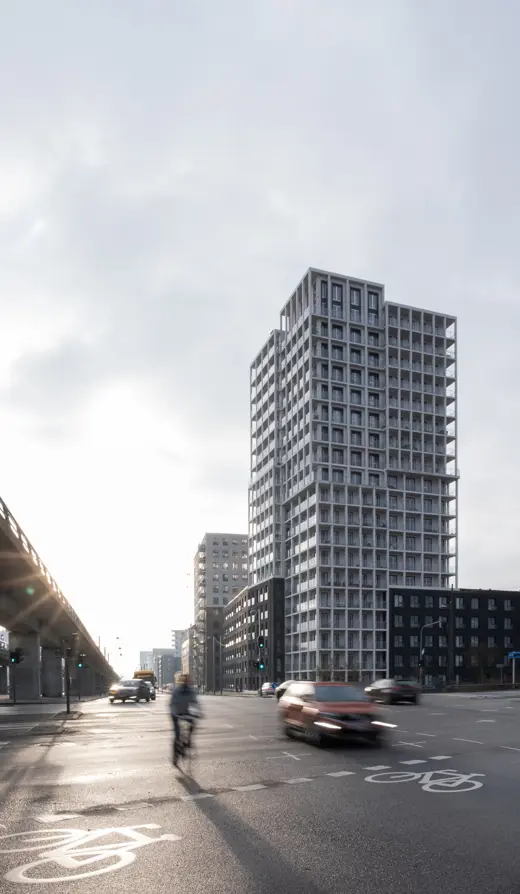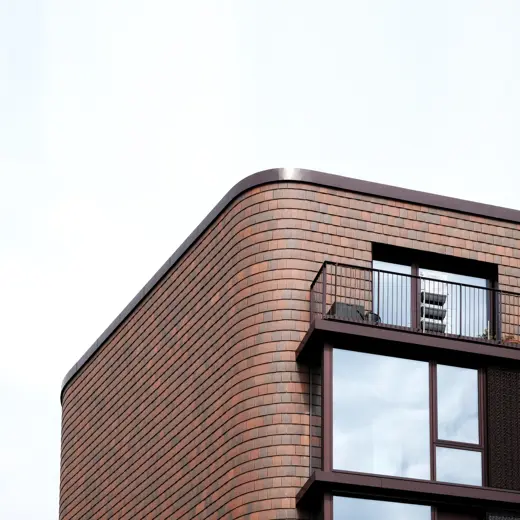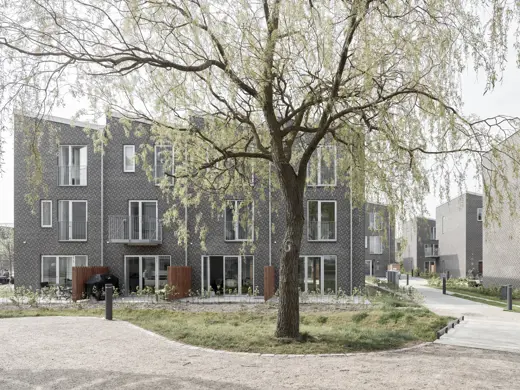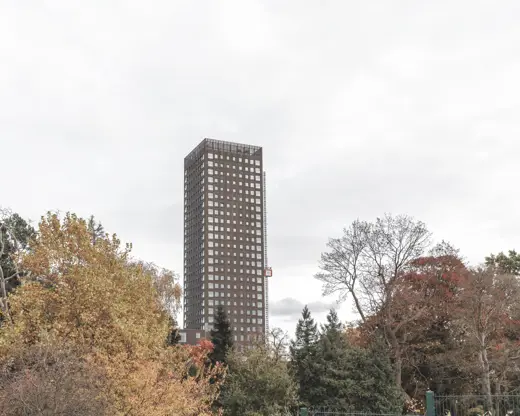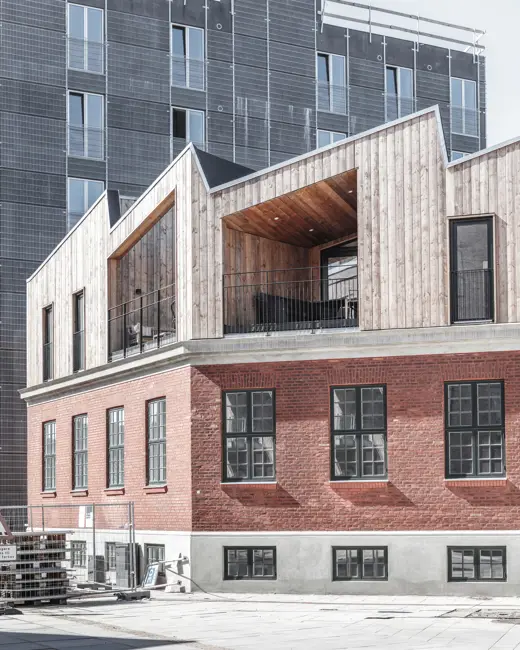
Housing
Housing
Good housing for everyone
Good housing for everyone is at the center of Vilhelm Lauritzen Architects – ranging from luxury flats to affordable wooden housing. Here functionality comes first in the form of a generous influx of daylight with optimized layouts, a healthy indoor climate and robust materials.
Explore and dive into some of our cases below
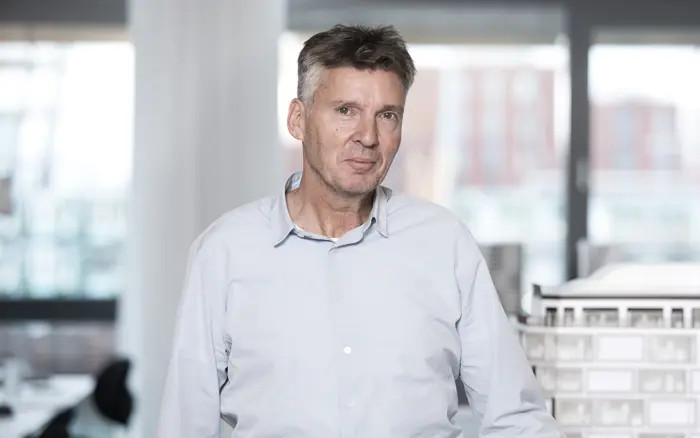
Torsten Stephensen, Partner
Insight: Robust and timeless housing for everyone
What is important when developing homes as an architect?
Developing good, high-quality housing is about good old-fashioned common sense. It is key to ask the most profound questions to the future resident: How is your everyday life practically? How do you want to live? What is important to you? These questions we need to be ask, regardless if it is a one-bedroom student housing or luxury apartments on the waterfront we are talking about.
When we develop homes, we need to evoke a building's unique DNA. What is the vibe of the place? Is there a narrative? Who lives/will live here? What are the surroundings like?
Humility is important when developing homes where people will live and feel at home. The opposite becomes houses that are self-sufficient and not at all part of the surroundings whole. It is important to think carefully when developing residential architecture.
One example I would highlight is Krøyers Plads, which is an interpretation of the harbour's old park houses. Here, the site-specific history lives on in the new building.
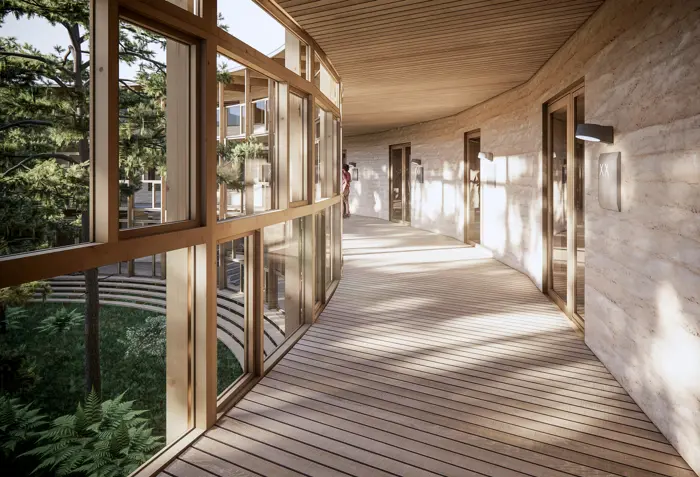
Housing
From 4 to 1 Planet - Søgården
A total carbon footprint of less than 2.5 kg/m2! This project is a research and innovation project that will attempt to build housing with as little CO2 as possible.
Søgården will house approx. 44 social housing units in a circular 3-storey building with a large unifying courtyard for the residents.
The homes located on the ground floor vary in size from 47 m2 to 60 m2, while the homes with first floor access span 2 floors and range from 89 to 115 m2.
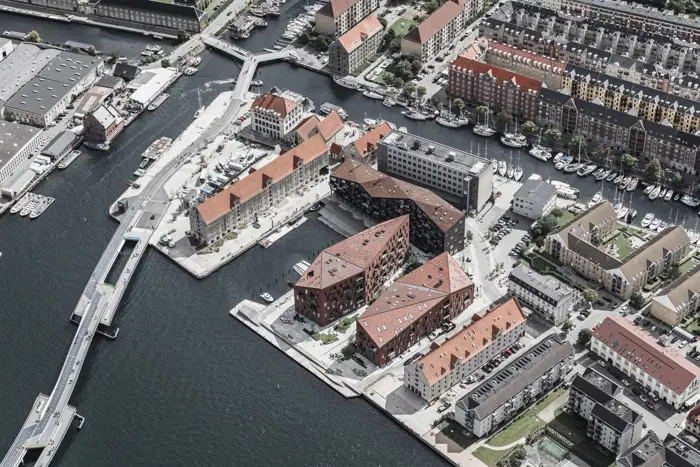
Krøyer's Square
Krøyer's Square is a small square tucked between old port warehouses in the central, 17th-century area of Christianshavn. For two decades, the square was an empty plot falling victim to several capsized development proposals caused by intense local protests. It was not until 2008 that a participatory process with local residents, facilitated by Vilhelm Lauritzen Architects, made it possible to proceed to build on the site. Today, the waterfront site is one of the most popular urban spaces in Copenhagen.
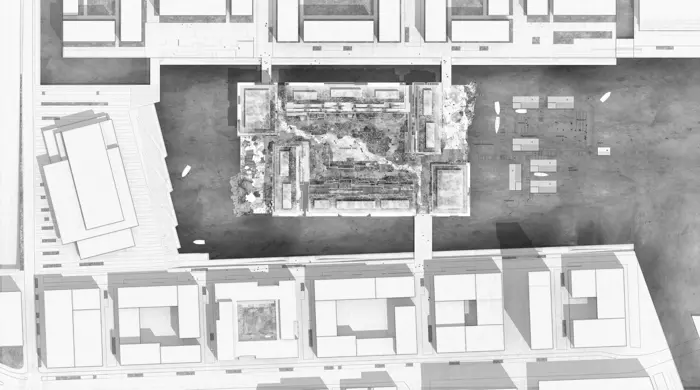
Housing
Kronløb Island
Kronløb Island is a brand new island – a link across Kronløbsbassinet in the new Copenhagen district of Nordhavn. Featuring bridge connections to both the Århusgade district and Sundmolen, Kronholm will be an important stepping-stone in the district, which will be compressed and linked to a number of new public, intimate urban spaces, waterfront spaces, and gathering points.


