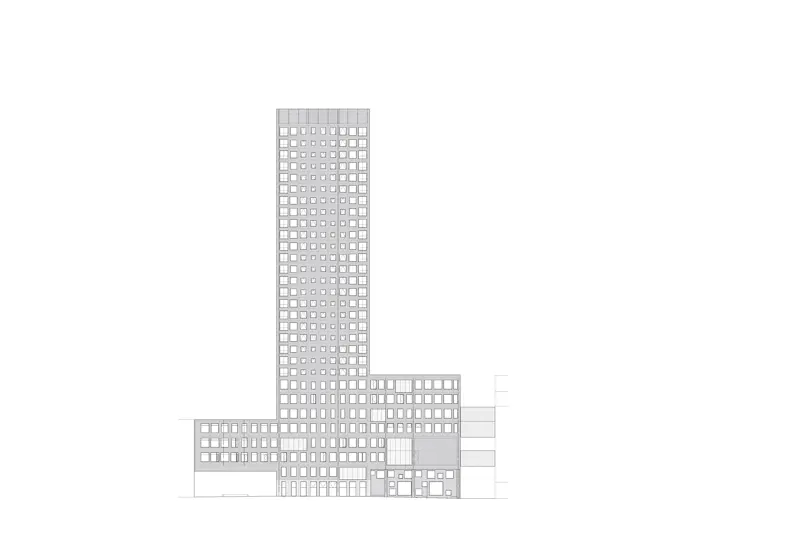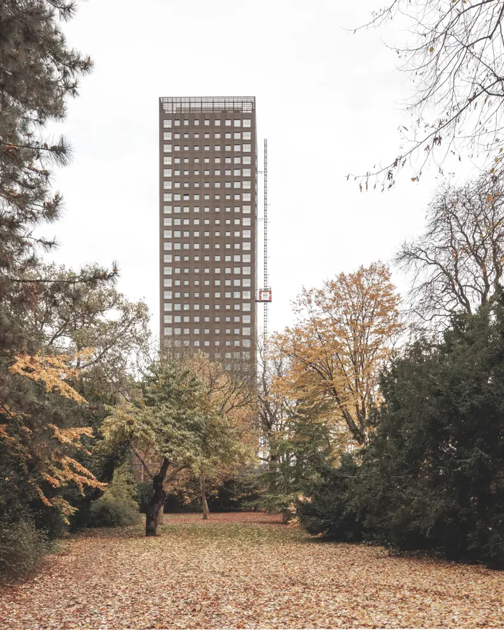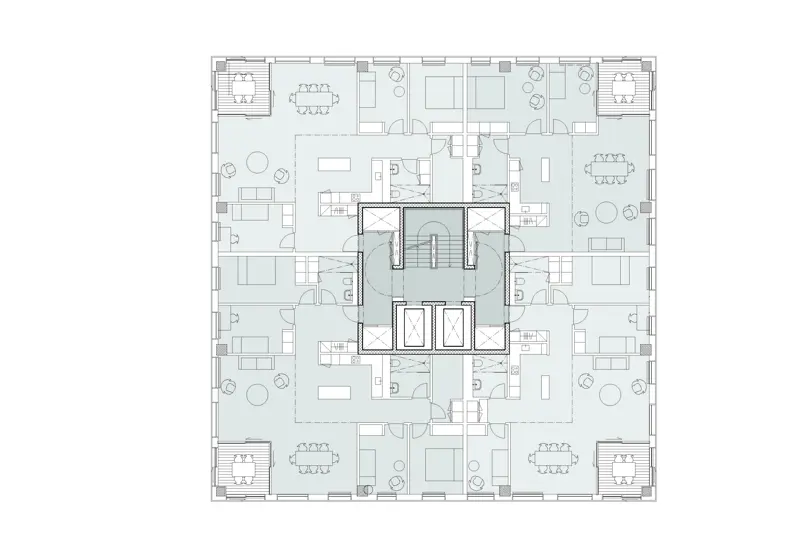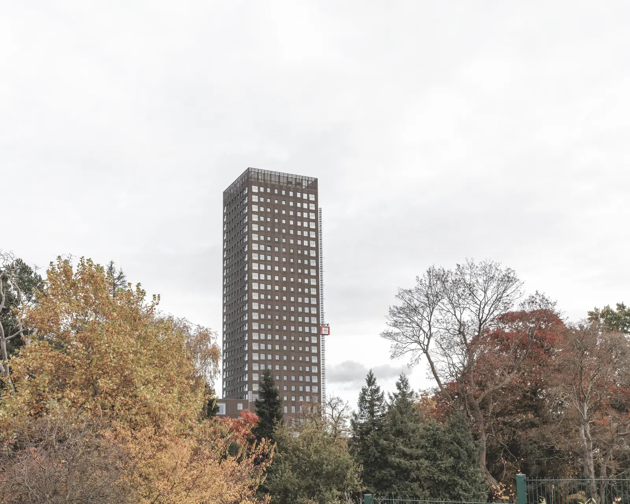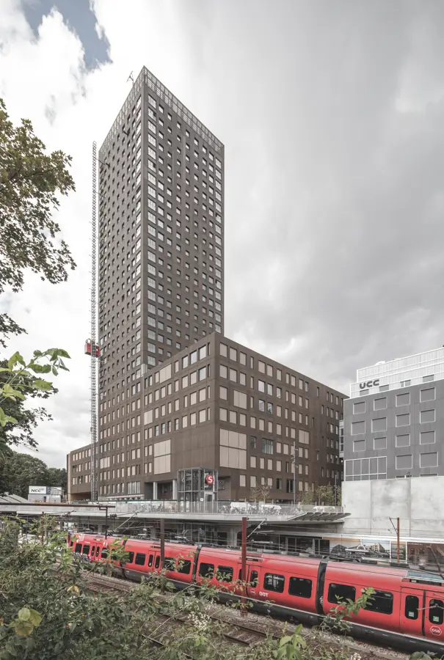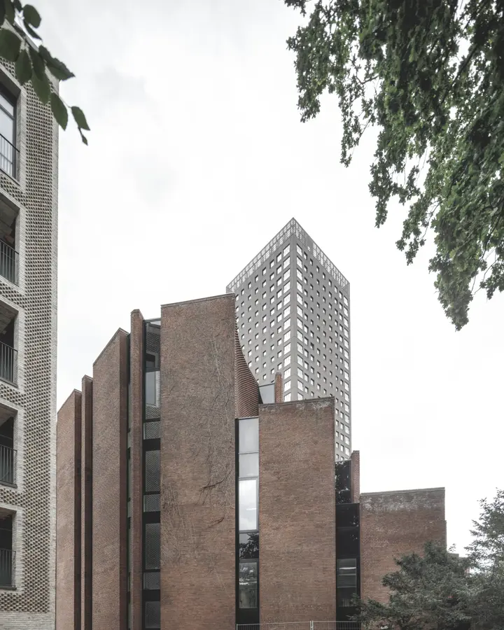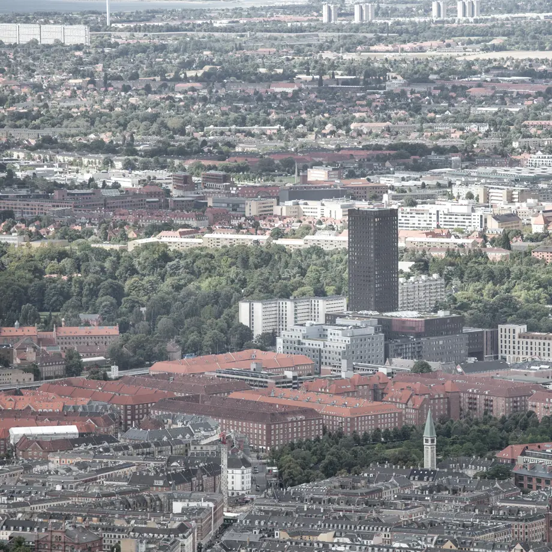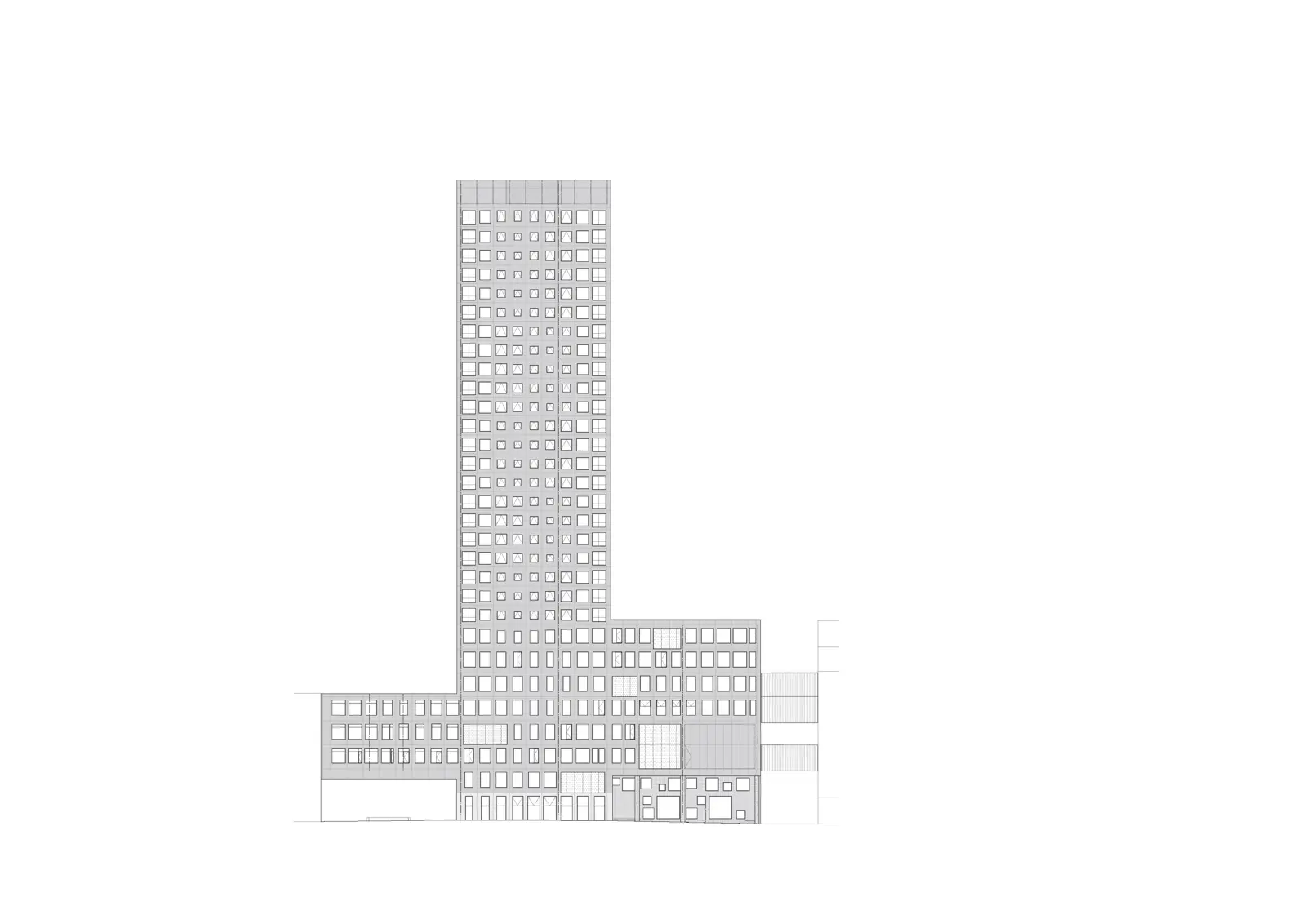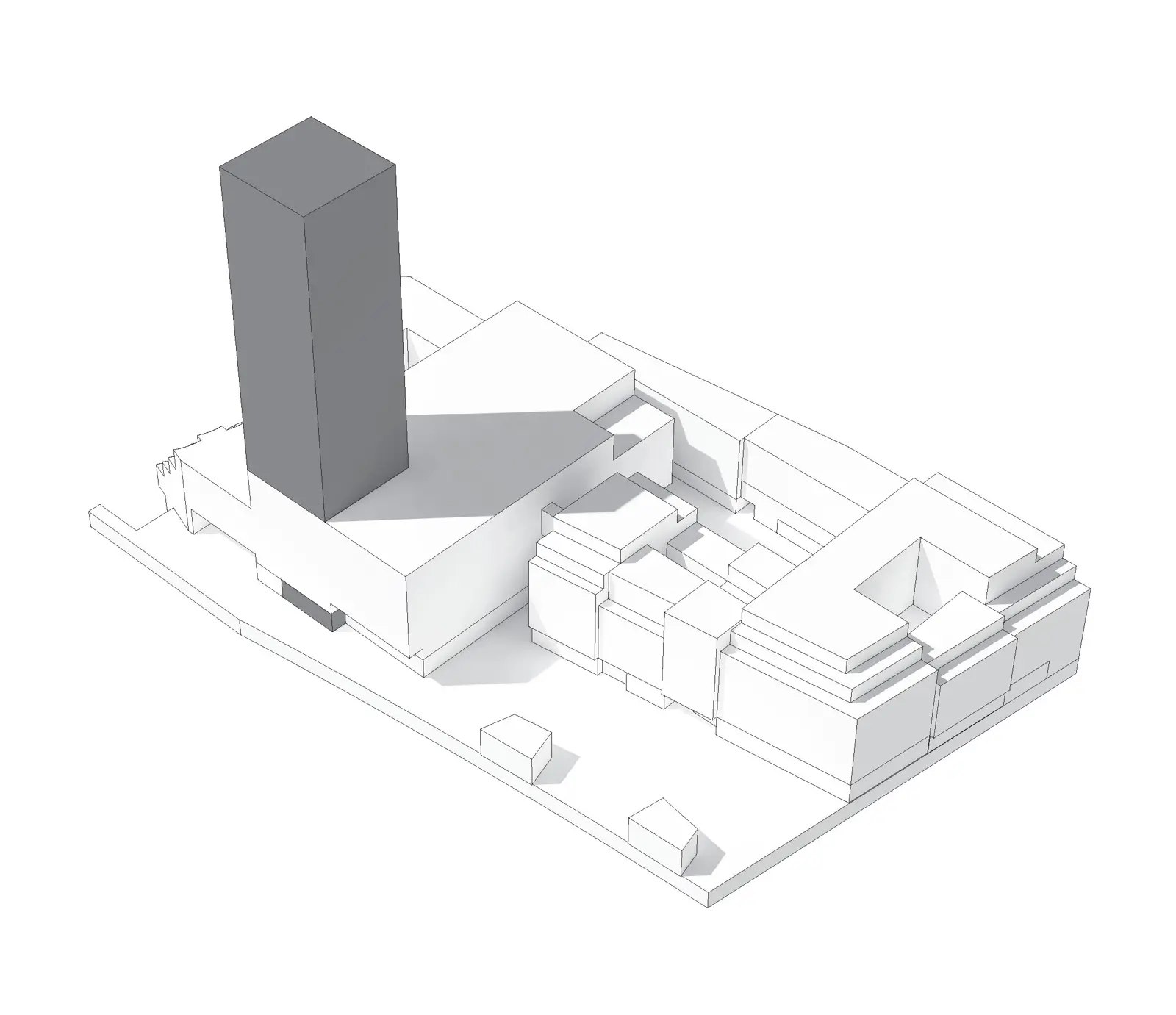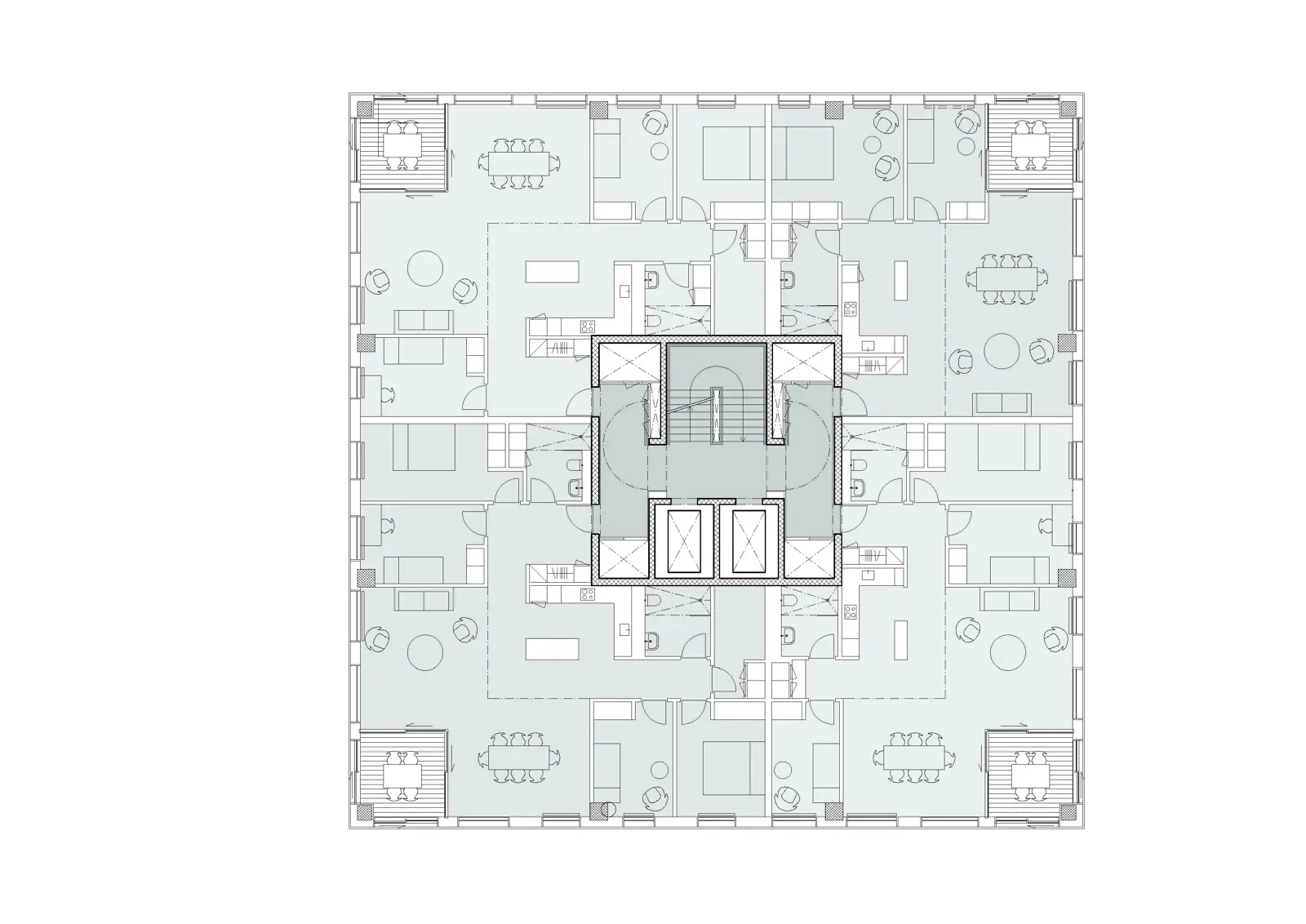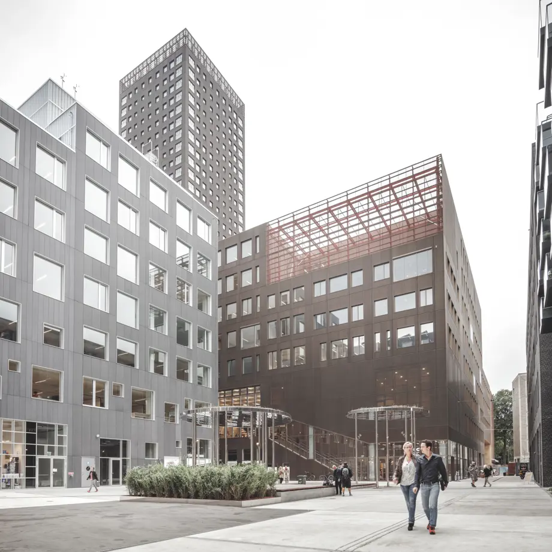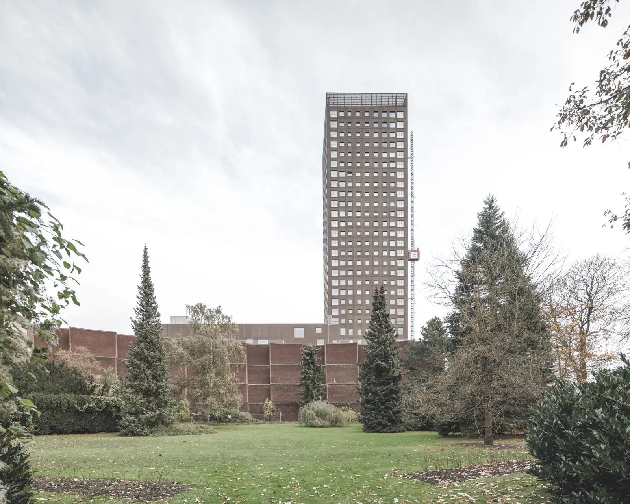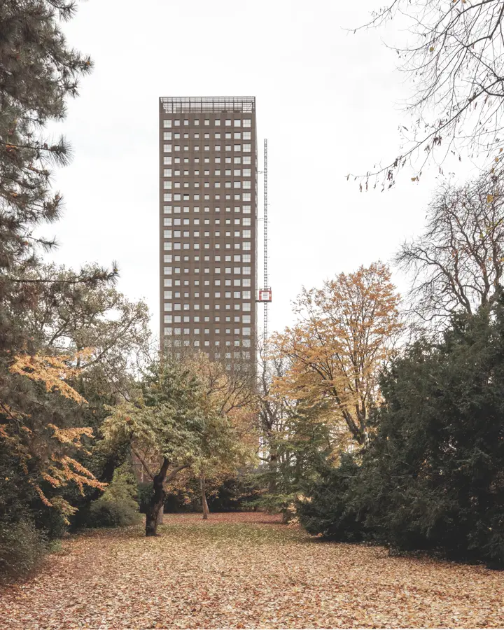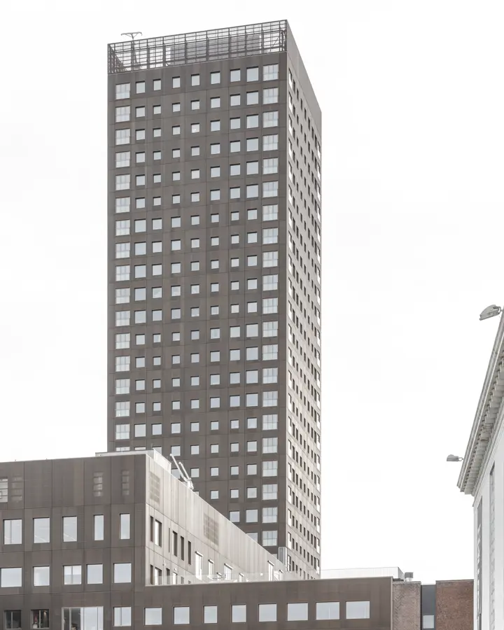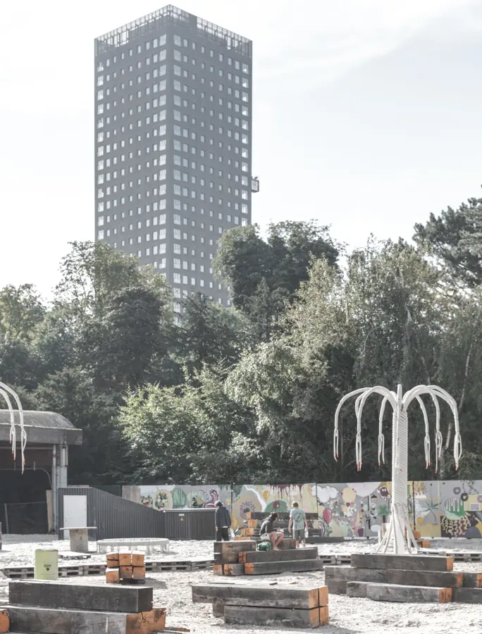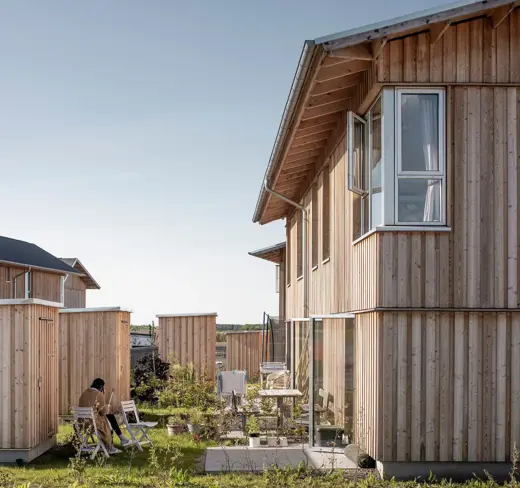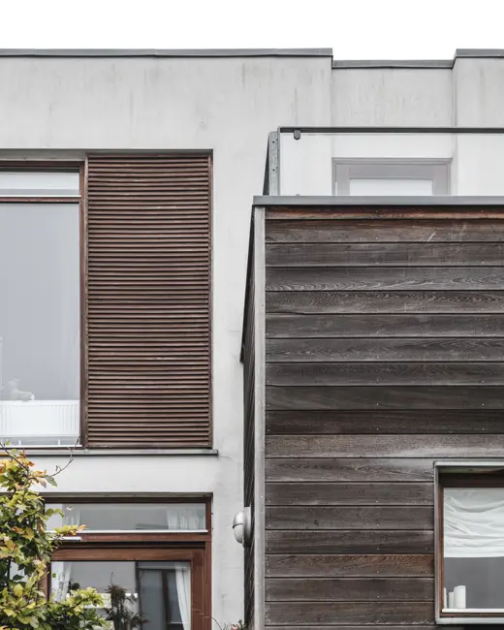
Bohrs Tower
-
Client
Carlsberg Byen Ejendomme P/S
-
Collaborators
Christensen & Co Architects, Cobe, NORD Architects, Effekt, NIRAS A/S
-
Location
Bohrsgade 2, DK-1799 Copenhagen V
-
Area
8,800 m2
-
Status
Completed in 2016
-
Competition
First Prize
-
Height
100 m
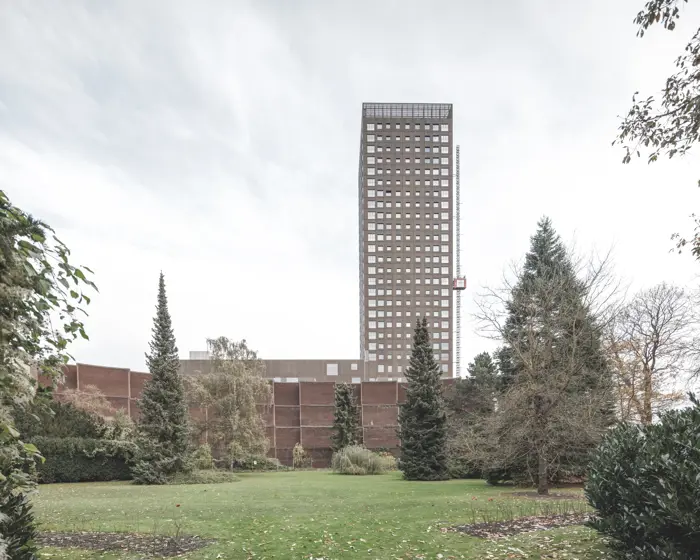
Housing
Bohr's Tower
Bohr’s Tower is an integrated part of UCC Campus Carlsberg and a beacon for the southern part of the area. The urban plan for the Carlsberg City District includes at least nine towers. Completed as the first in 2016, the 22-storey Bohr’s Tower contains 88 homes and is the first building in Copenhagen to reach a height of 100 metres.
Bohr’s Tower is named after Niels Bohr, the Danish Nobel Prize-winning physicist. Architecturally, the sculptural expression of the tower has deliberately been reduced to ensure that it refers to its larger surrounding context. The living rooms are strategically placed in the corners of the tower, where the windows are widest. For those not afraid of heights, the windows can be pushed aside. The size of the glass narrows towards the centre, to add a slimming contour and prevent heat loss. The facade is clad with bronze-anodized sinusoidal aluminium panels that are perforated to interact with the changing daylight and seasons. The brown colour references the existing listed buildings in the area by the Carlsberg City District.
‘As the tower will eventually become one of nine towers in a protected historic area, we chose to offset the expression to match the surroundings.’
Thomas Scheel, partner

