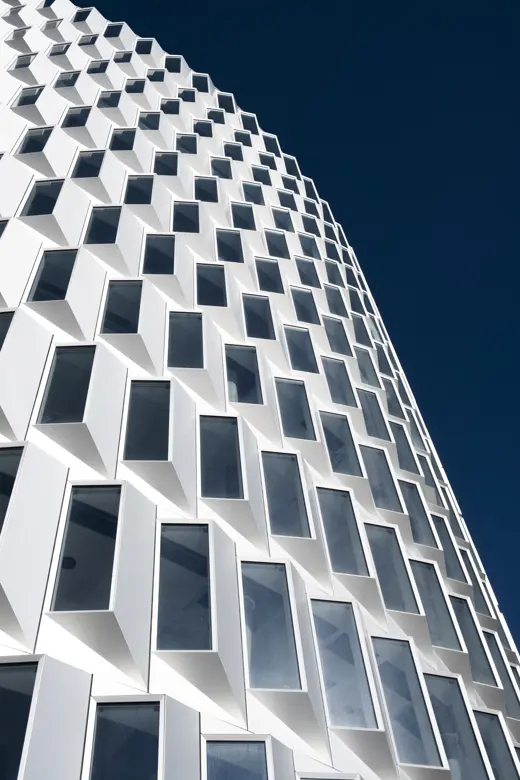
Skousbo I
-
Client
Boligselskabet Sjælland
-
Collaborators
Adserballe & Knudsen, Holmsgaard A/S Rådgivende Ingeniører
-
Location
Robinievej 2-68, DK-4130 Viby Sjælland
-
Area
2,843 m2
-
Status
Completed in 2022

Housing
Skousbo I
Skousbo 1 is the first stage of 2 non-profit housing developments gathered around a shared house in Viby Sjælland.
The 2 enclaves contribute to the revitalization of the adjacent Syvmose Allé.
The architectural ambition of both Roskilde Municipality and Vilhelm Lauritzen Architects has been to create a charming and vibrant urban expression in the province.
The shifting facades and material changes contribute to a varied and scaled-down expression of smaller independent townhouses.
The houses are built in CLT as the supporting system of massive wooden elements and thus have a greatly reduced CO2 emission of 8 kg/m2 compared to conventional Danish storey construction.
The 33 homes vary in size from 41 -115 m2 and constitute a total floor area of 2,644 m2 excl. the common house.

















