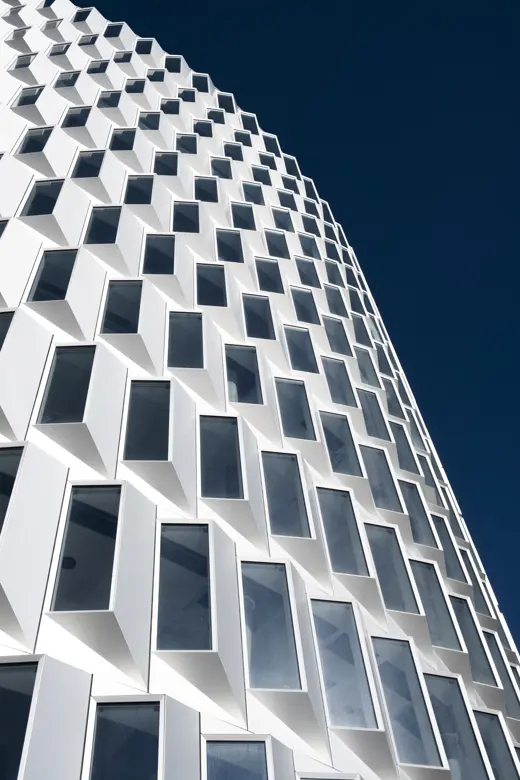
Østerbrogade 190
-
Client
ATLAS A/S
-
Collaborators
CREE Denmark, MOE A/S
-
Location
Østerbrogade 190, DK-2100 Copenhagen Ø
-
Area
861 m2
-
Status
Expected completion in 2023

Housing
A modern townhouse in a hybrid wood construction
One of Denmark's first six-storey townhouses with wood as a supporting structure is underway built on Østerbrogade in Copenhagen. The house will be home to 20 students and a new urban space will be created on the ground floor and around the house.
The construction of the tall building will be faster, cheaper and with a smaller CO2 footprint than with a similar building built in concrete. The supporting structure is made in a new modular system from Austrian CREE, called Life Cycle Tower. The modular system is based on prefabricated hybrid elements that combine wood and concrete. The building system allows you to build up to 30 floors.
The building reflects a modern town house. It is simple and calm and easy to read with its tactful and retracted windows. Inside, the wooden constructions and large window sections add a warm, exclusive and open look.






















