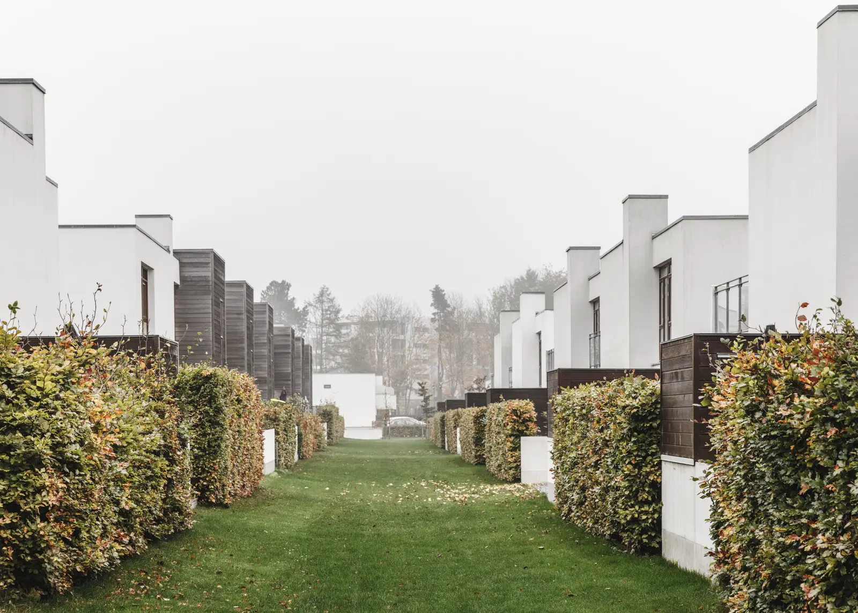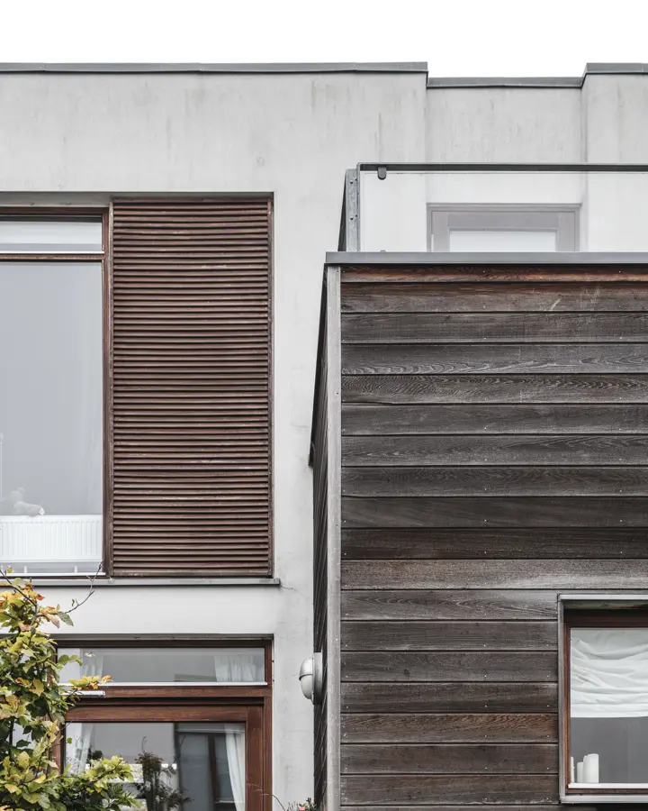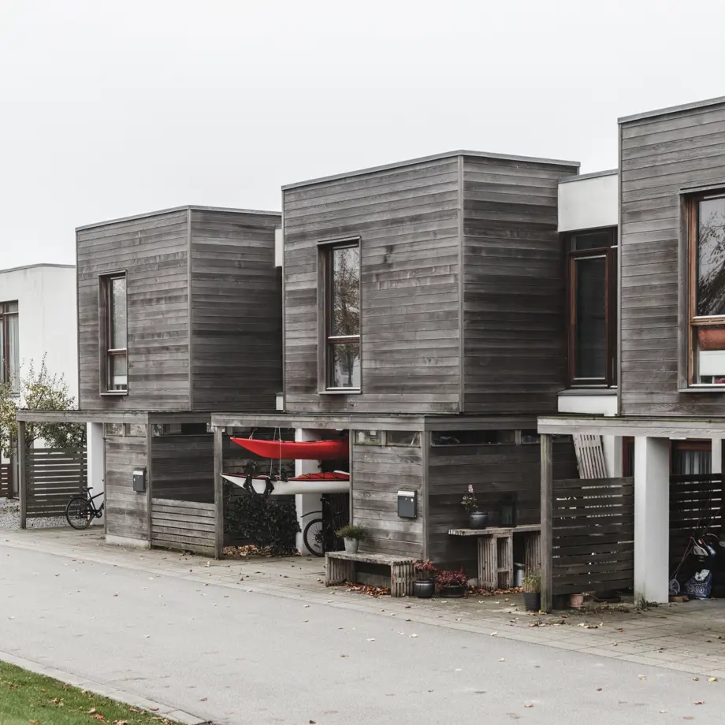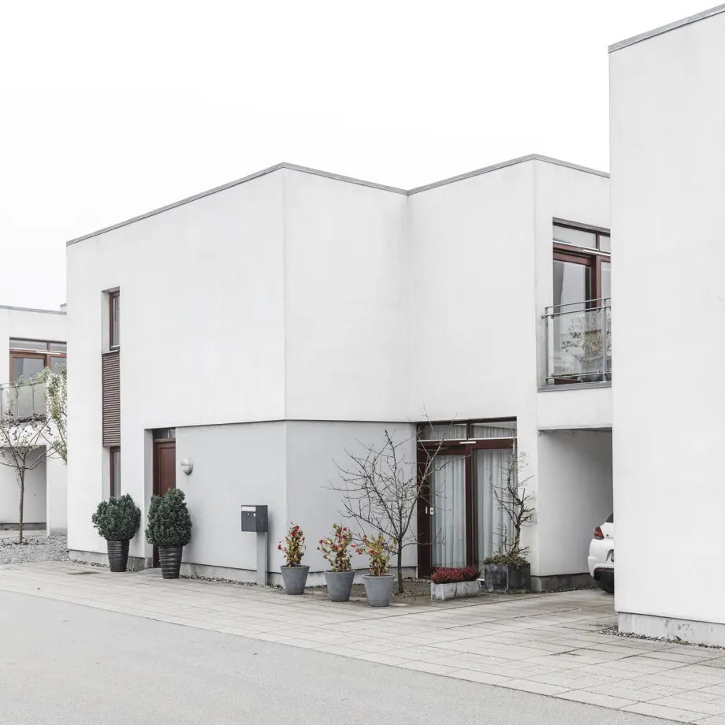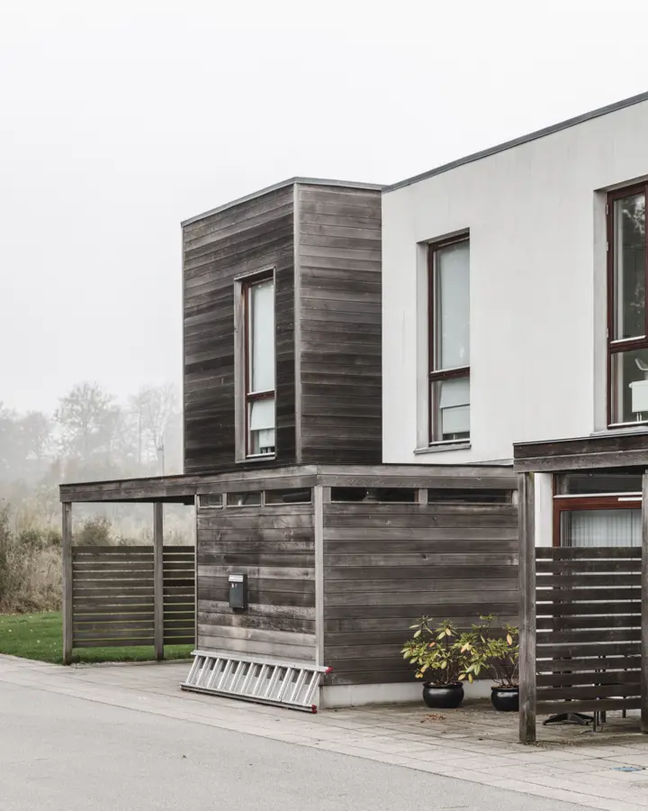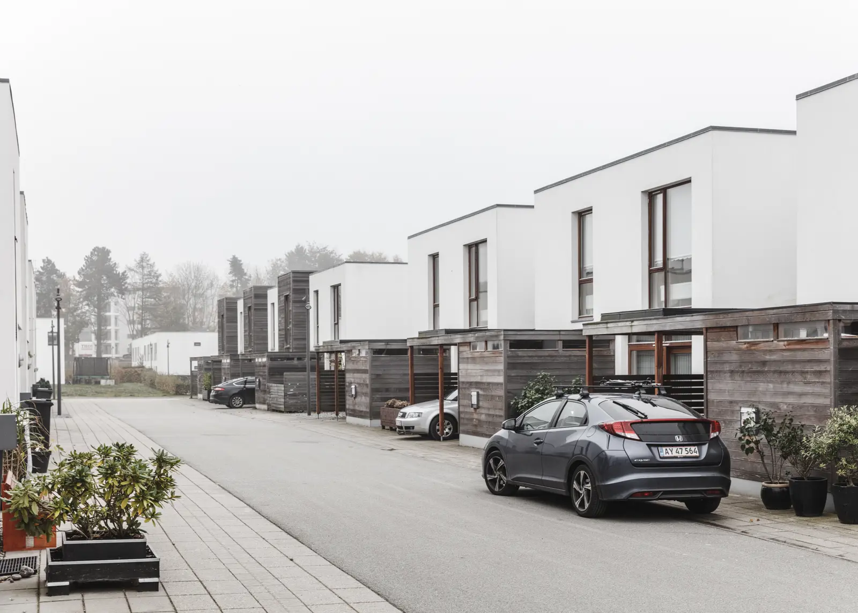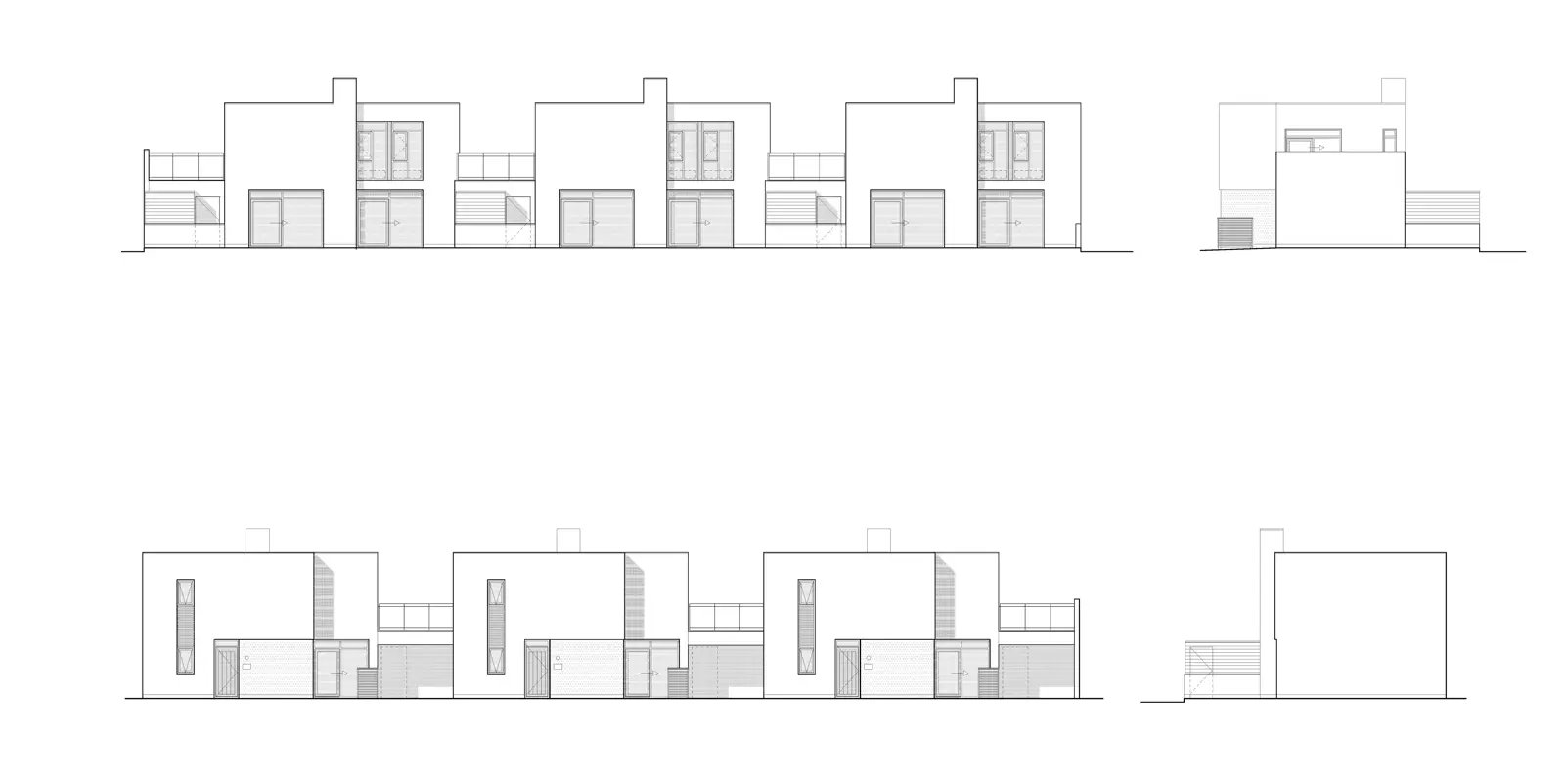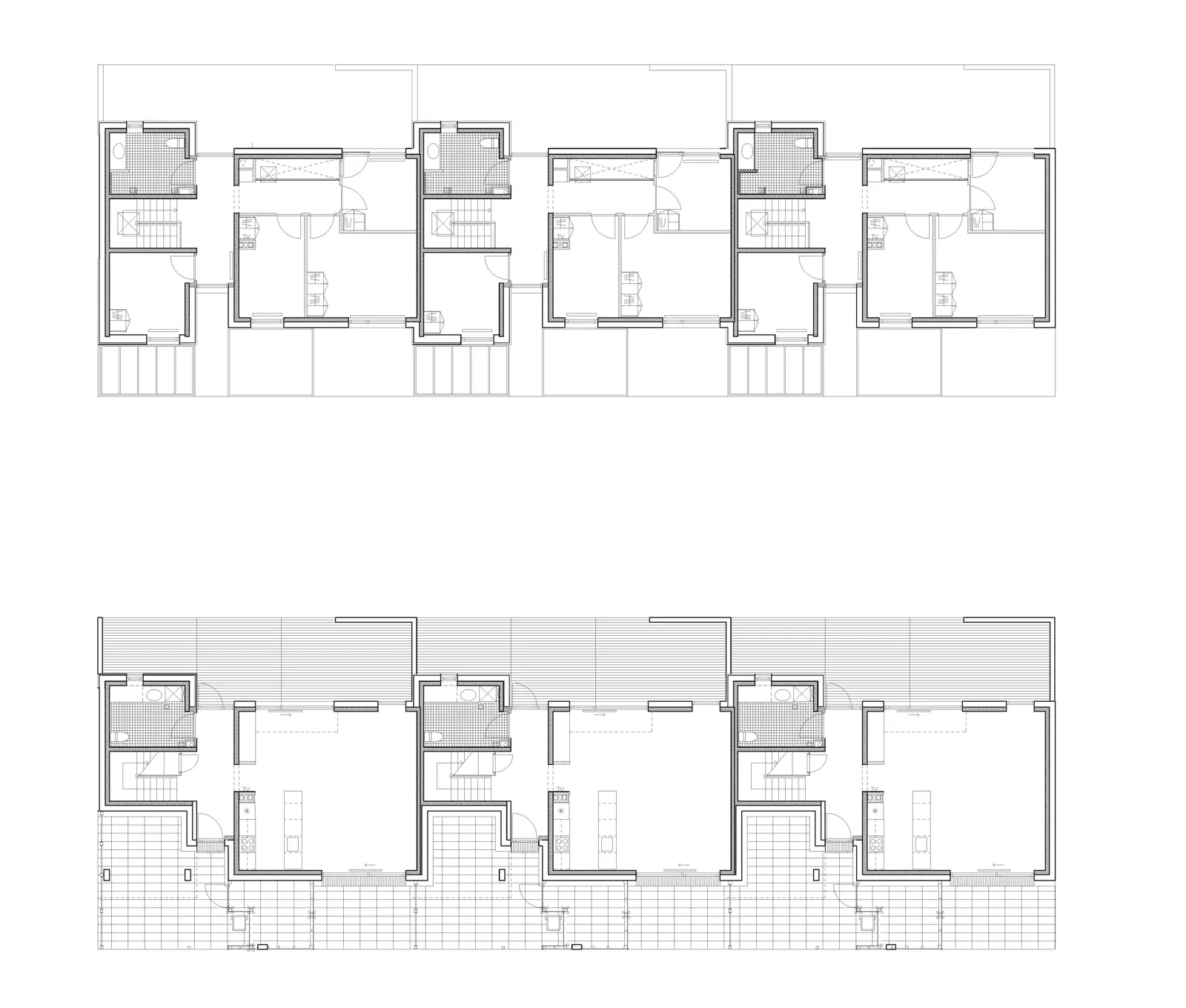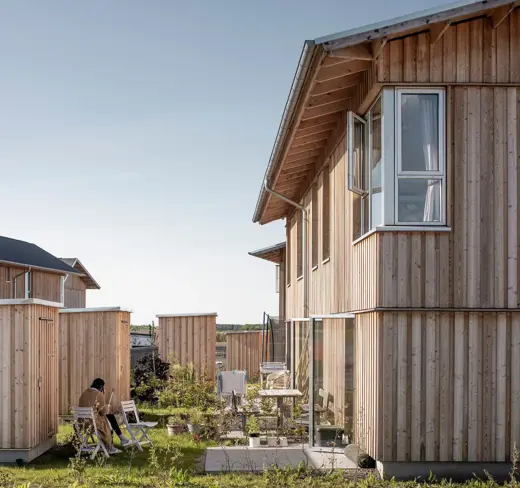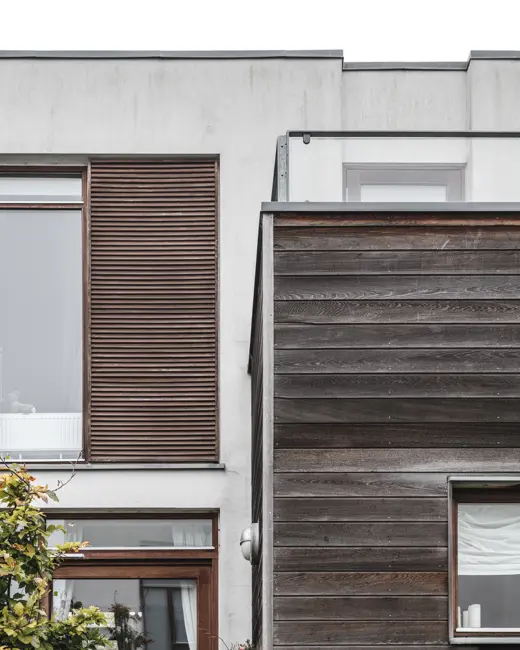
The Regiment Park
-
Client
ArkitektGruppen A/S
-
Collaborators
Skude & Jacobsen A/S, Jeppe Aagaard Andersen
-
Location
Stabsvænget 1, DK-3520 Farum
-
Area
12,500 m²
-
Status
Completed in 2006
-
Award
MIPIM Award "Future Projects" (2008)
-
Competition
First Prize

Housing
Nordic modernism meets English townhouses
Inspired by the architecture of English villages and townhouses, the Regiment Park is 34 terraced houses in a village-like structure with small façade jumps, diverse spatial qualities and a high quality materiality.
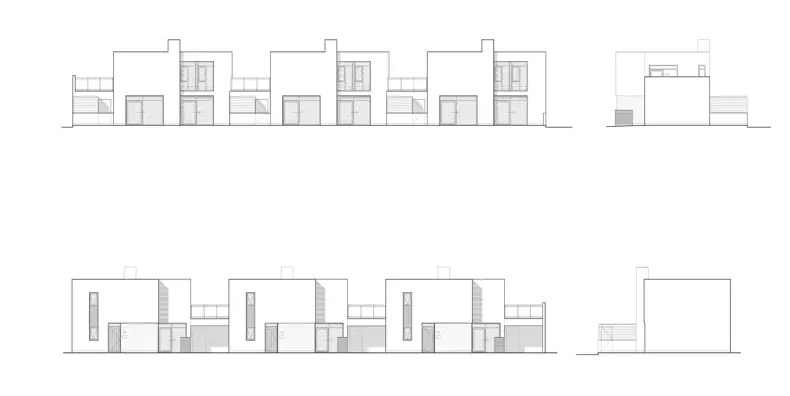
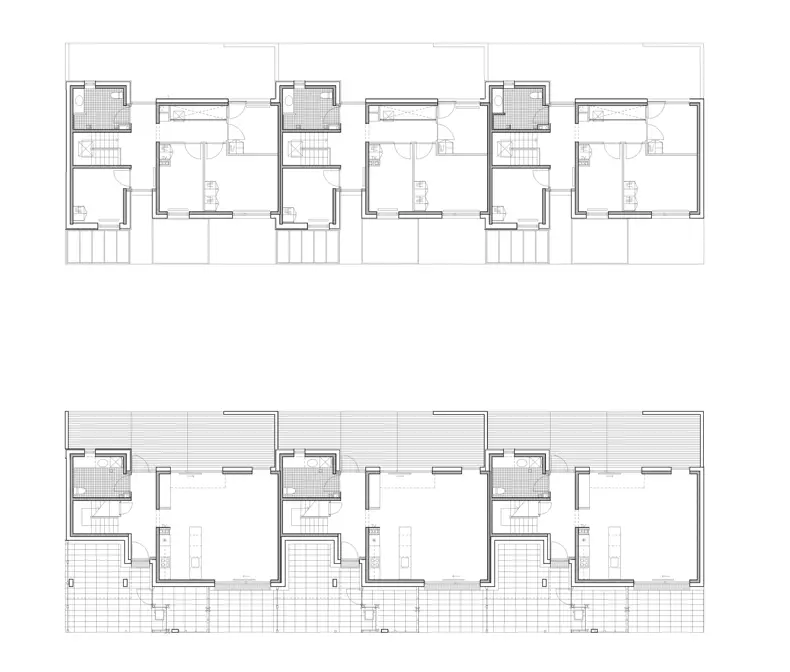
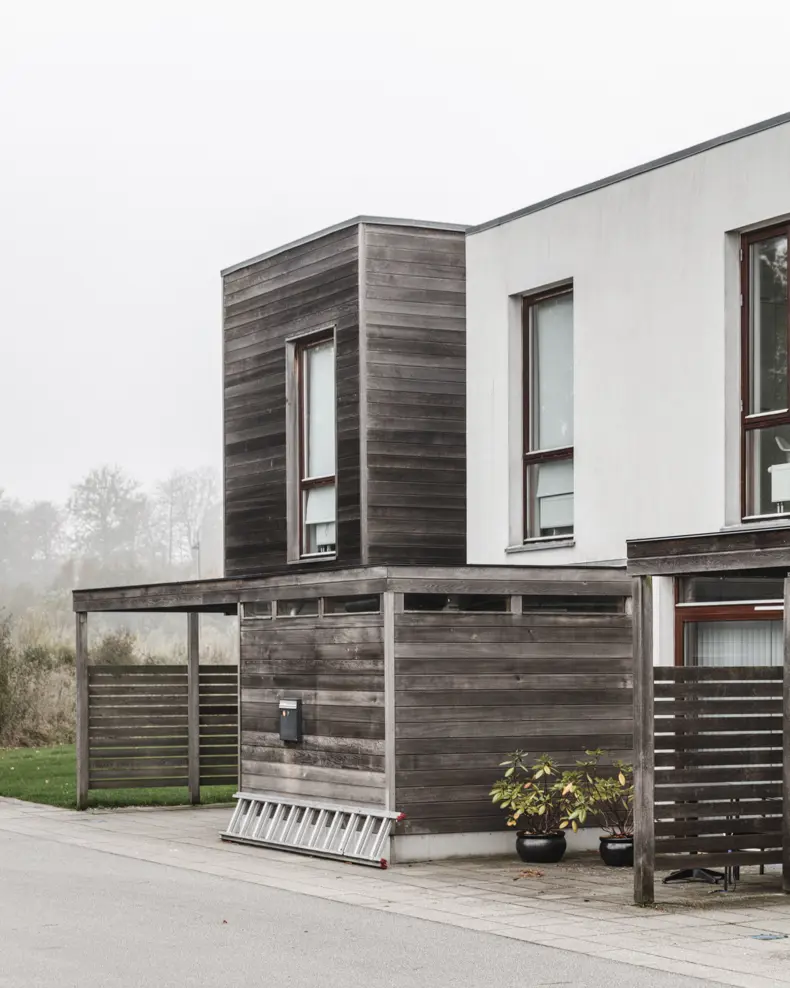
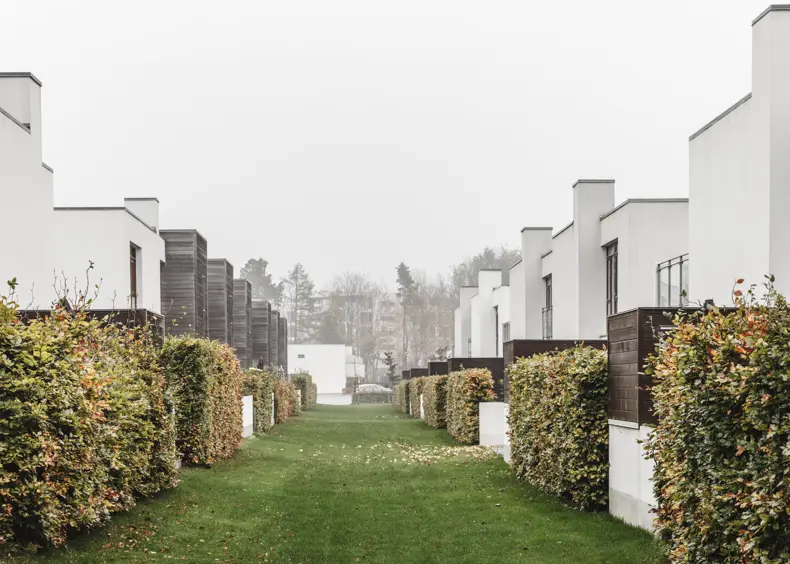
More projects

