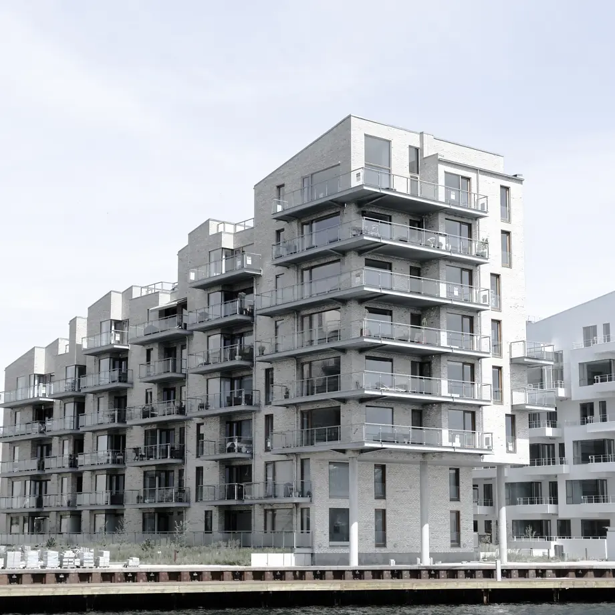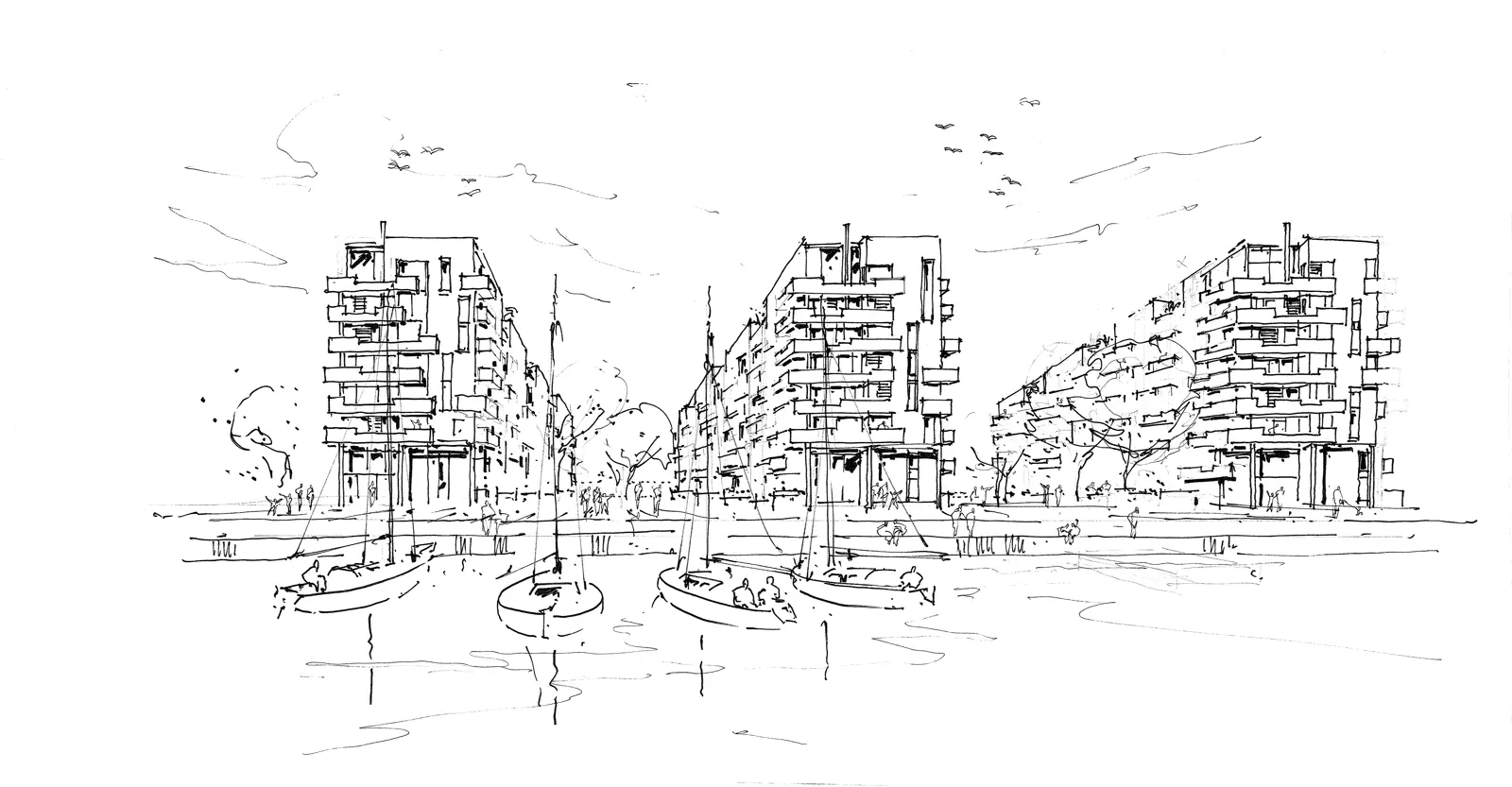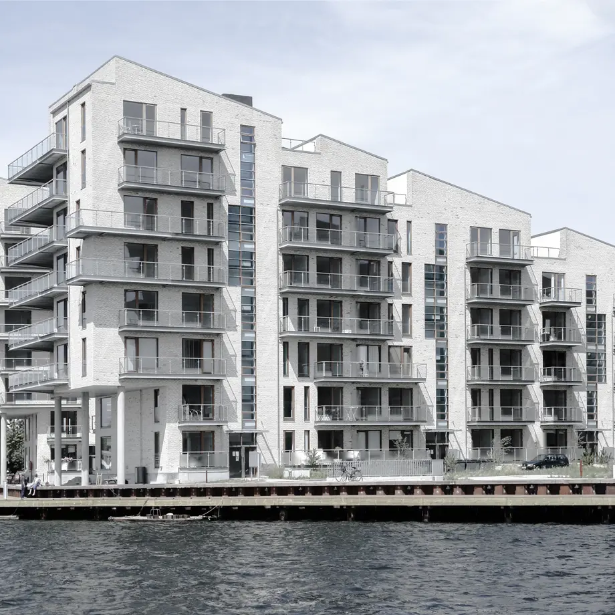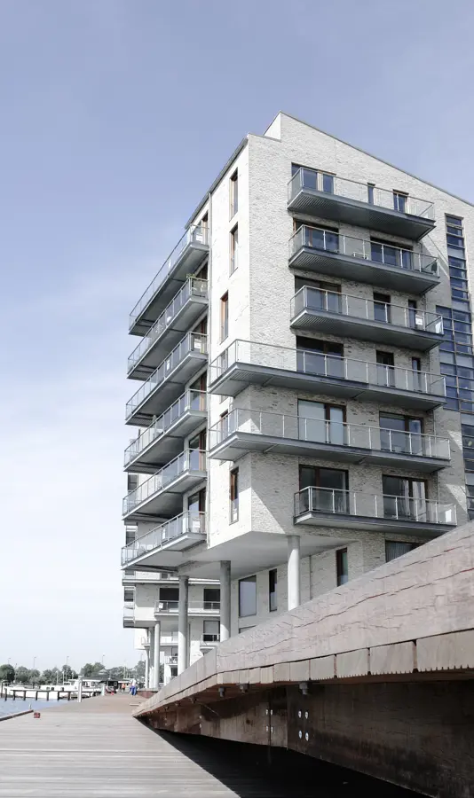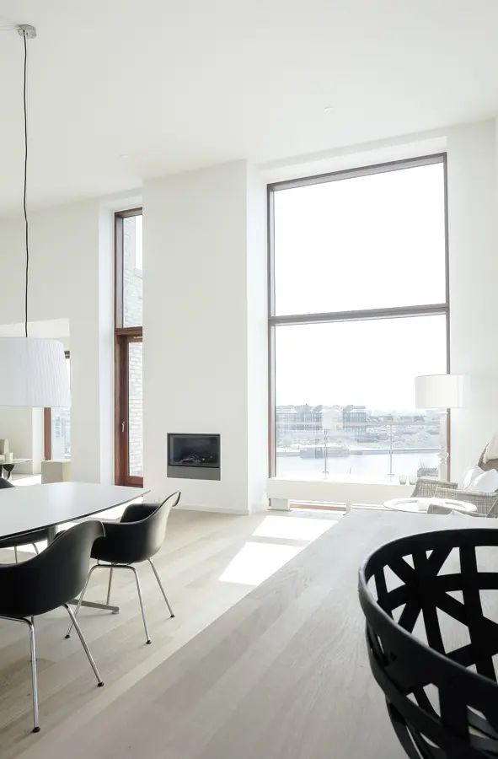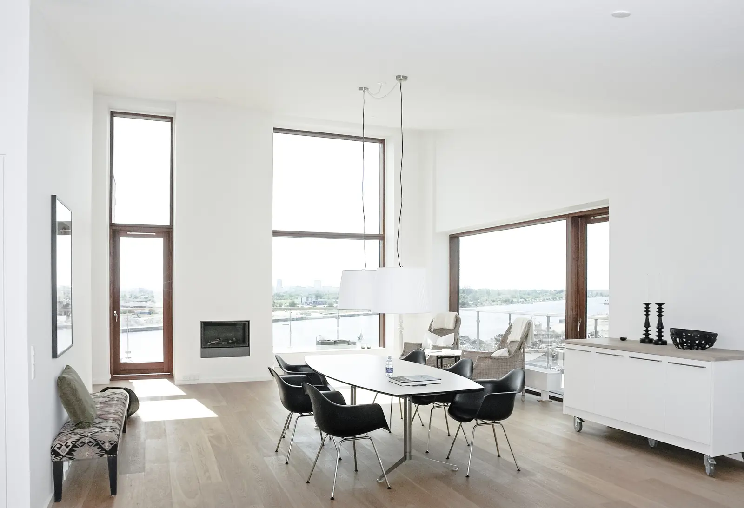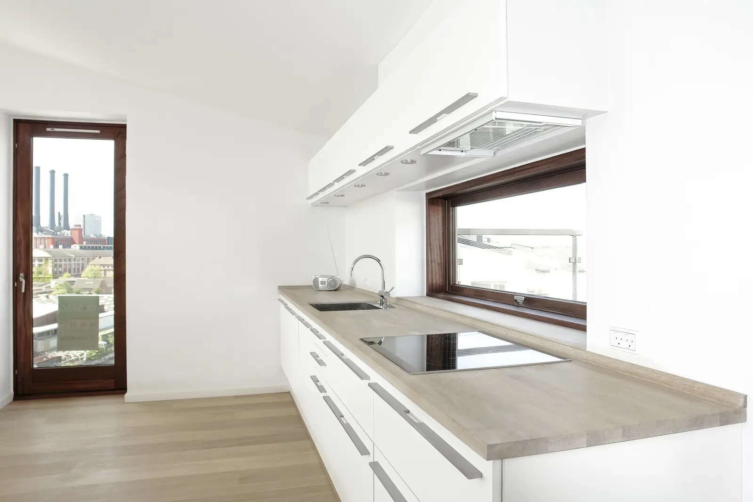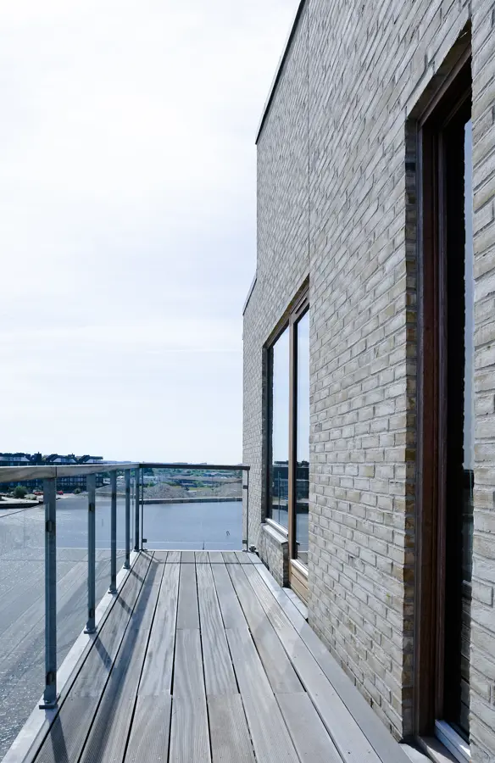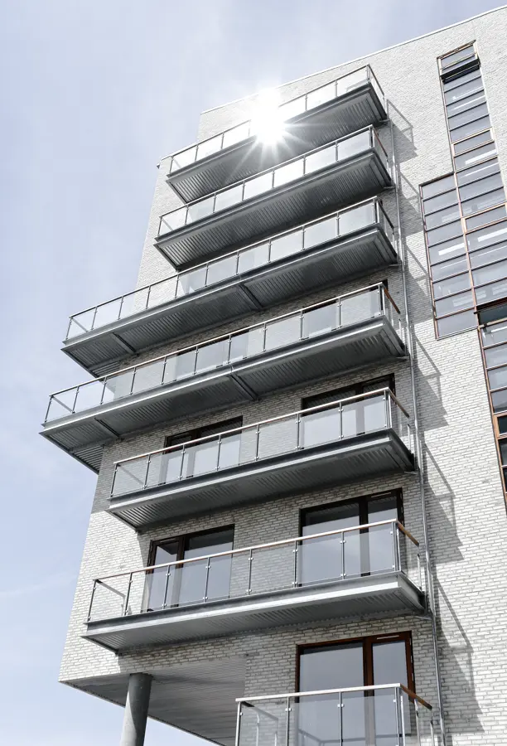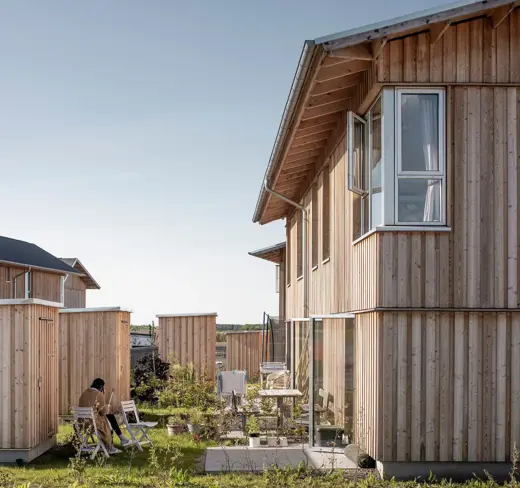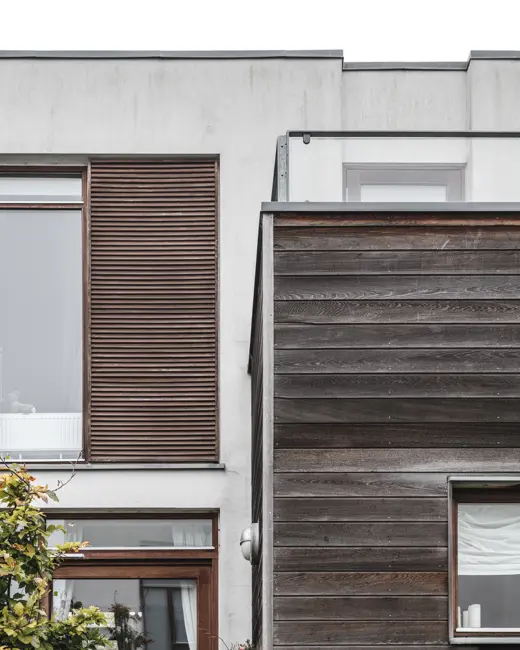
Havneholm
-
Client
Skanska
-
Collaborators
Midtconsult AS, Schønherr Landskab, Skanska
-
Location
Havneholmen, 1500 Copenhagen V
-
Area
15,768 m2
-
Status
Completed in 2008
Housing
Havneholmen
Havneholmen consists of four wedge-shaped structures that mark the outermost approach to the Tømmergraven houseboat harbour. At street level, there is a landscaped route from the point of arrival, Havneholmen, all the way out to the harbour basin and the wooden promenade at the wharf. The buildings take advantage of the curved shape of the site and are placed in a fan shape that follows the sun’s passage across the sky.
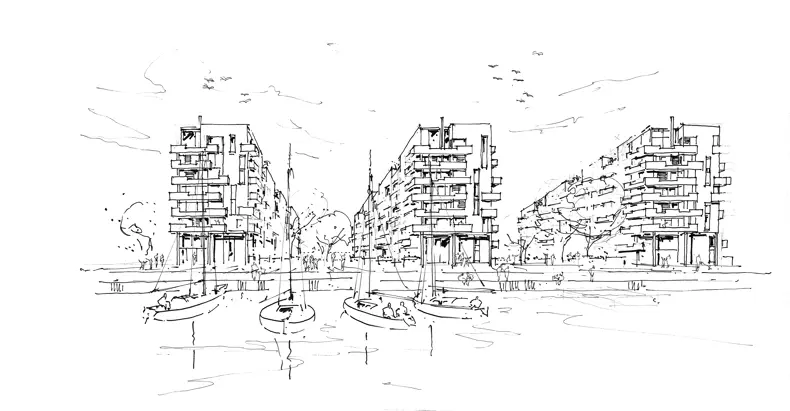
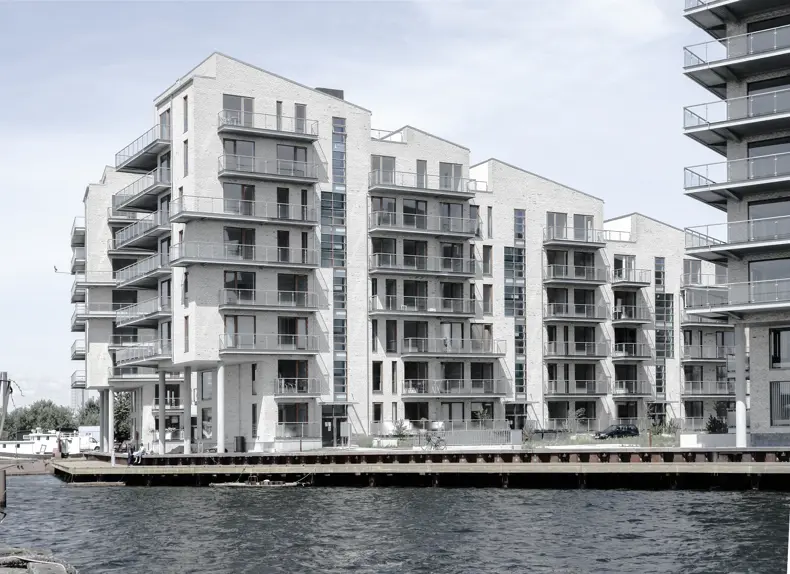
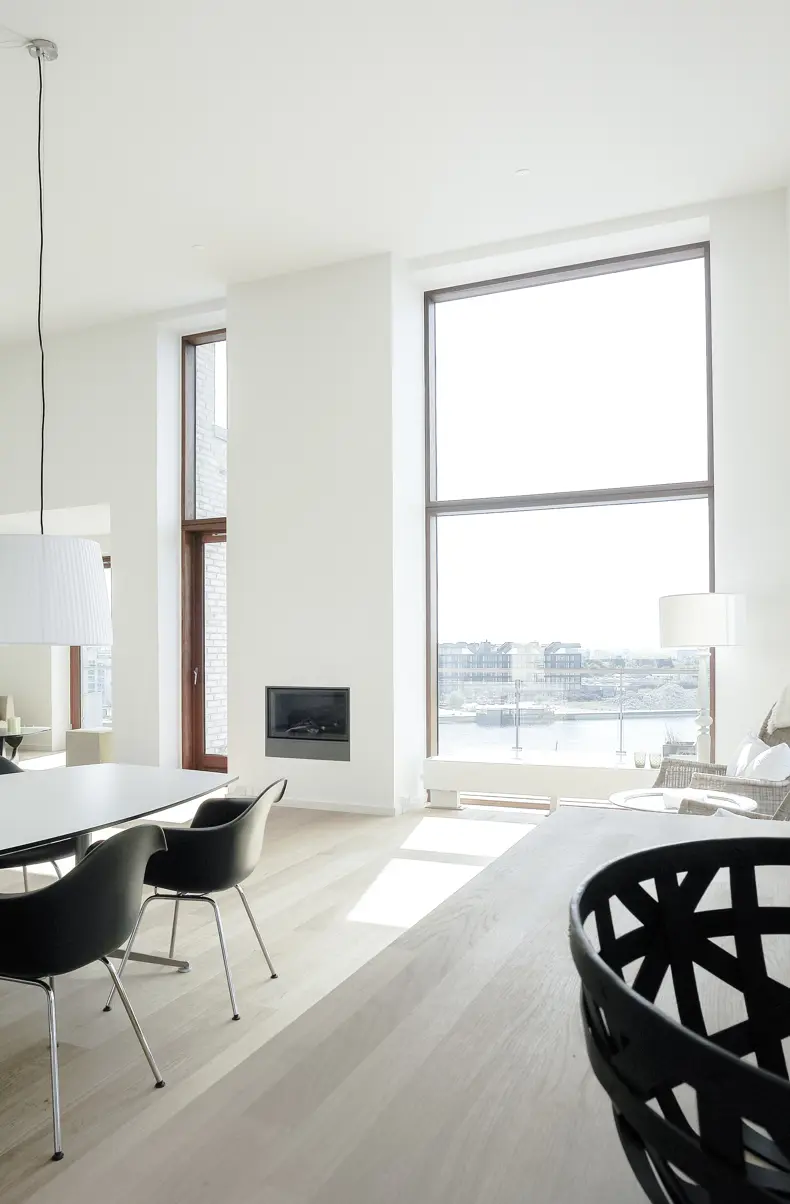
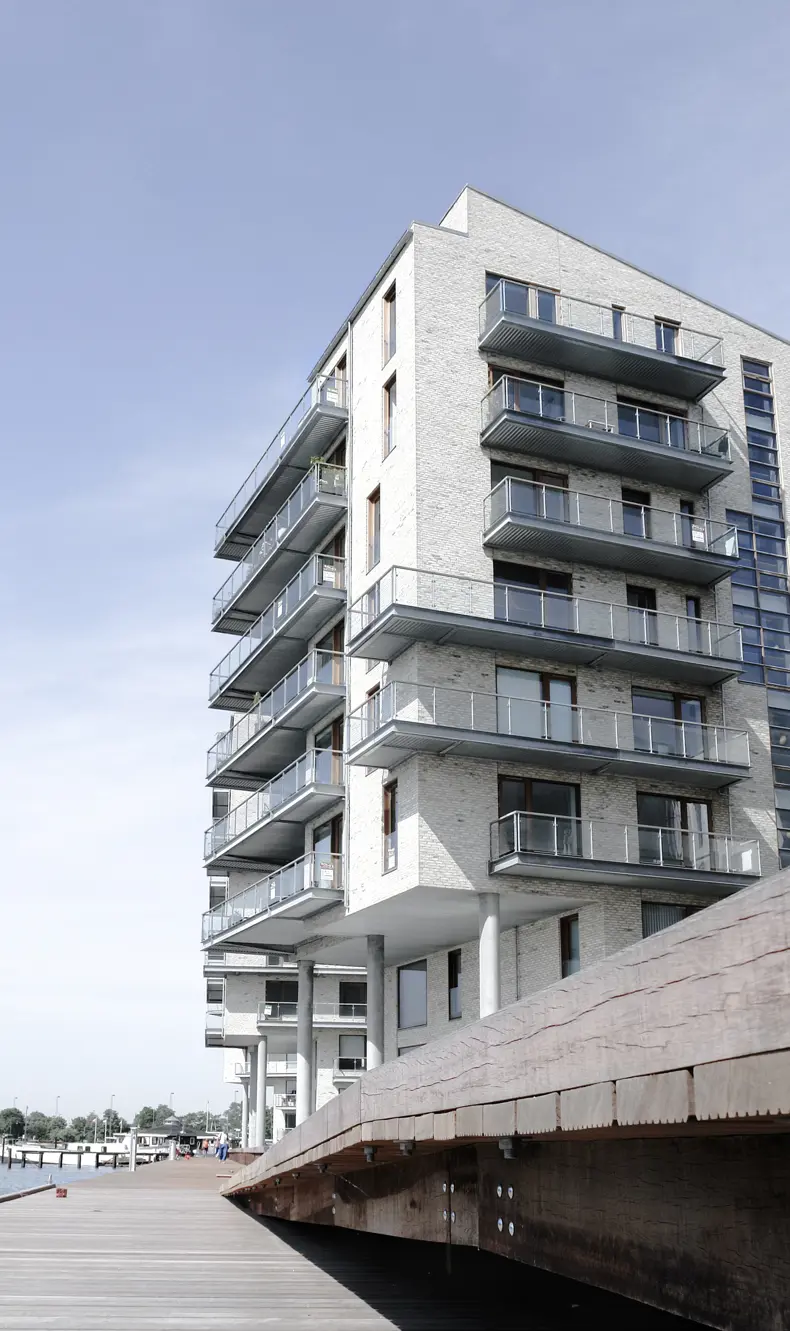
Other projects

