News
19.06.20
Reviving (in)famous Copenhagen brutalism
At Kalvebod Brygge 32 in Copenhagen is one of the city’s most well-known brutalist buildings. The 180-meter former freight railway hotel, nicknamed KB32, is in the midst of a transformation into a six-story open office landscape. The Legal Adviser to the Danish Government moves into the almost 30,000 m2, which is characterized by multifunctional interior design, daylight and conscious materials such as wood and raw concrete.
Famous and notorious, DSB’s old freight hotel from the 1960’s was almost deserted for many years at Kalvebod Brygge, the neighbor to Tivoli Hotel. Only the National Archives have lived in the building, but now the 30,000 m2 is in the middle of a transformation that will turn it into a new office for the Danish Government’s Legal Adviser. In 2018, Swedish Genesta bought the building from DSB Ejendomme and began the project in collaboration with Vilhelm Lauritzen Architects. In 2019, KB32 was sold to the Swedish real estate company Klövern.
“The building is truly unique with a rarely executed brutalist style that is both loved and hated. From the beginning, everyone has had a desire to transform it with respect and reinforce the qualities of the architecture. The building has been opened, all unnecessary layers have been removed, and only elements that provide spatial and material value have been added, ” says Simon Svensson, partner at Vilhelm Lauritzen Architects.
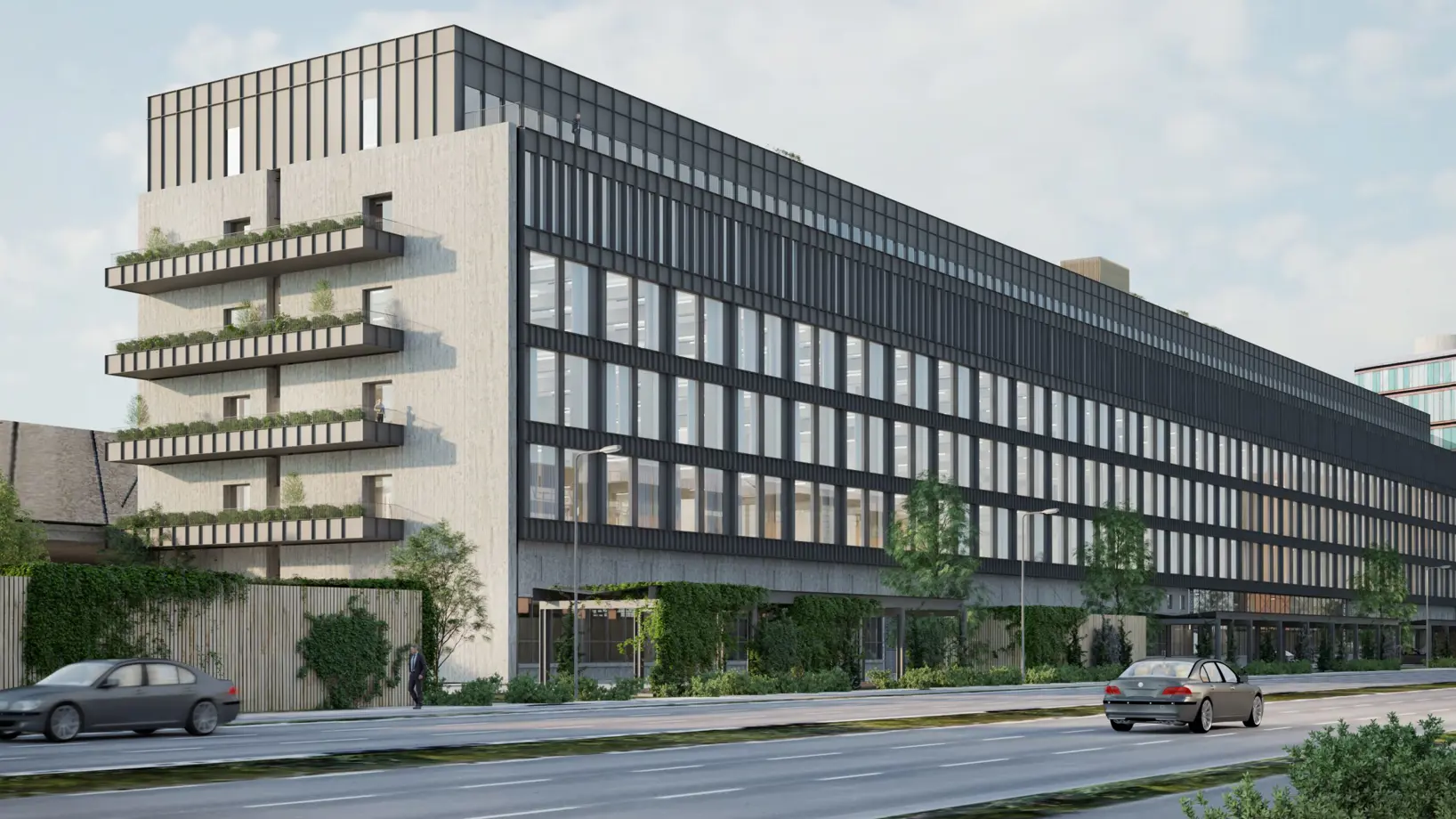
The facade of KB32 in particular has for many years been the subject of great debate among architecture enthusiasts with clear attitudes towards and against the brutalist concrete structure. The original design for DSB Estate from 1967 has been continuously changed over time, and the building ended with a random and incoherent expression.
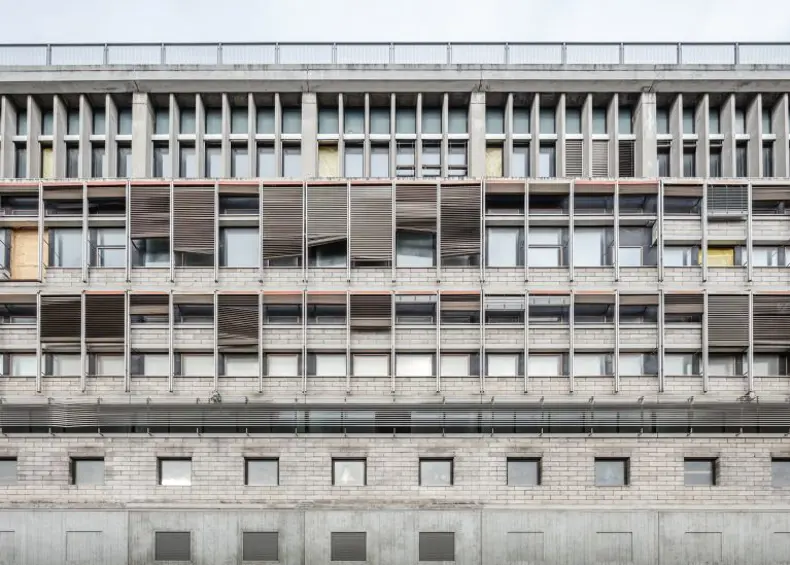
“We know that there are many opinions about the facade. We wanted to respect the original expression by continuing and reinforcing the beat the house was born with back in the 1960’s”, says Simon Svensson, explaining:
“The glass facade on the ground floor is broken down into large window sections from the first to the third floor. They are again broken down into smaller windows on the top two floors. It makes the extended facade a composition of different parts”.
The building’s large window sections are framed in matte, grayish aluminum. The gable motif is reinforced and will appear as a massive framing.
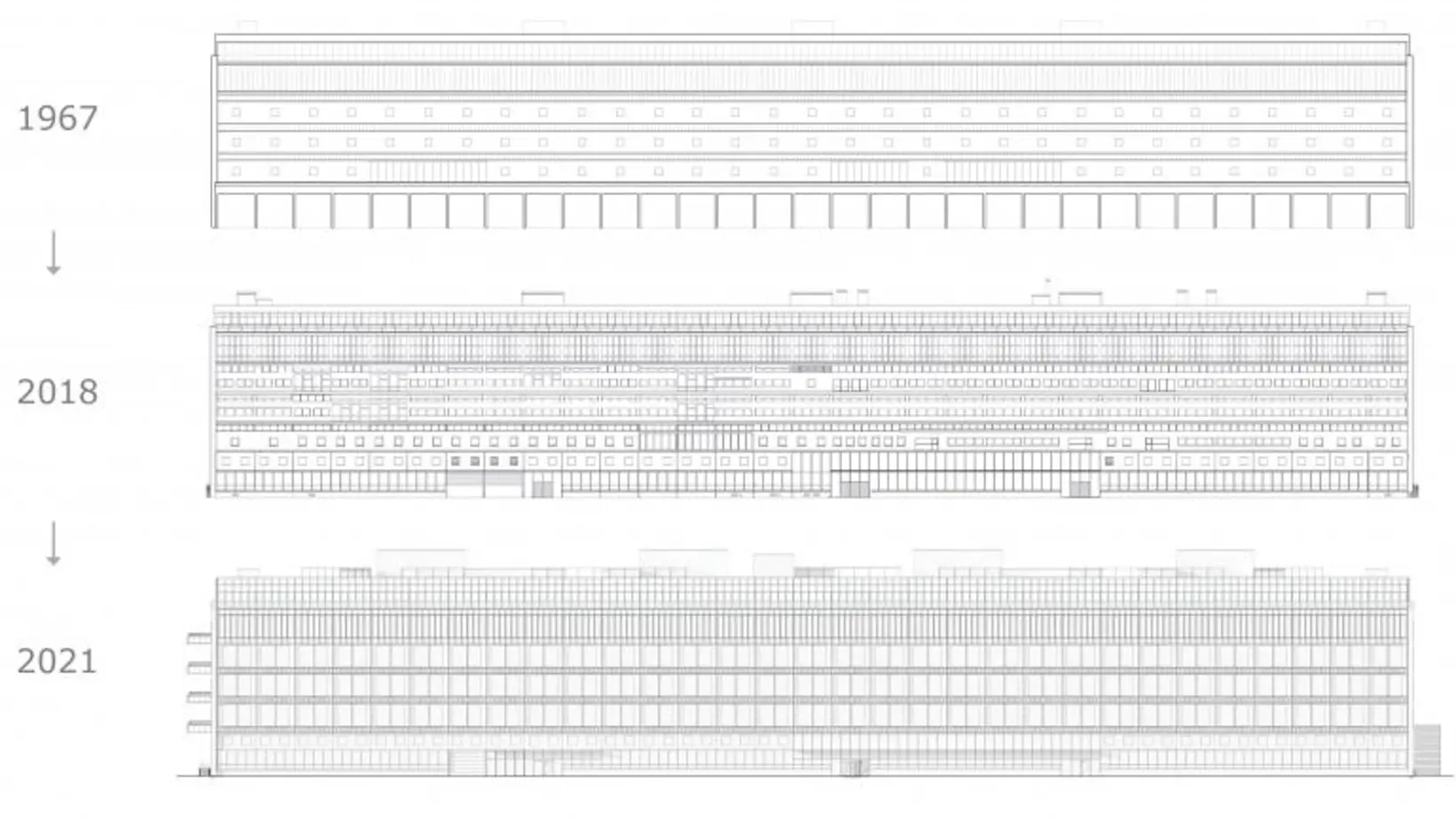
Partitioned areas with 4.5 meters to the ceiling
Inside, the extended building is the setting for an open office environment with a ceiling height of just under 4.5 meters and 3.8 meter high window areas. They open the premises and throw natural daylight all the way into the deep building, where the original bright, raw concrete beams are preserved and leave an industrial impression on the room.
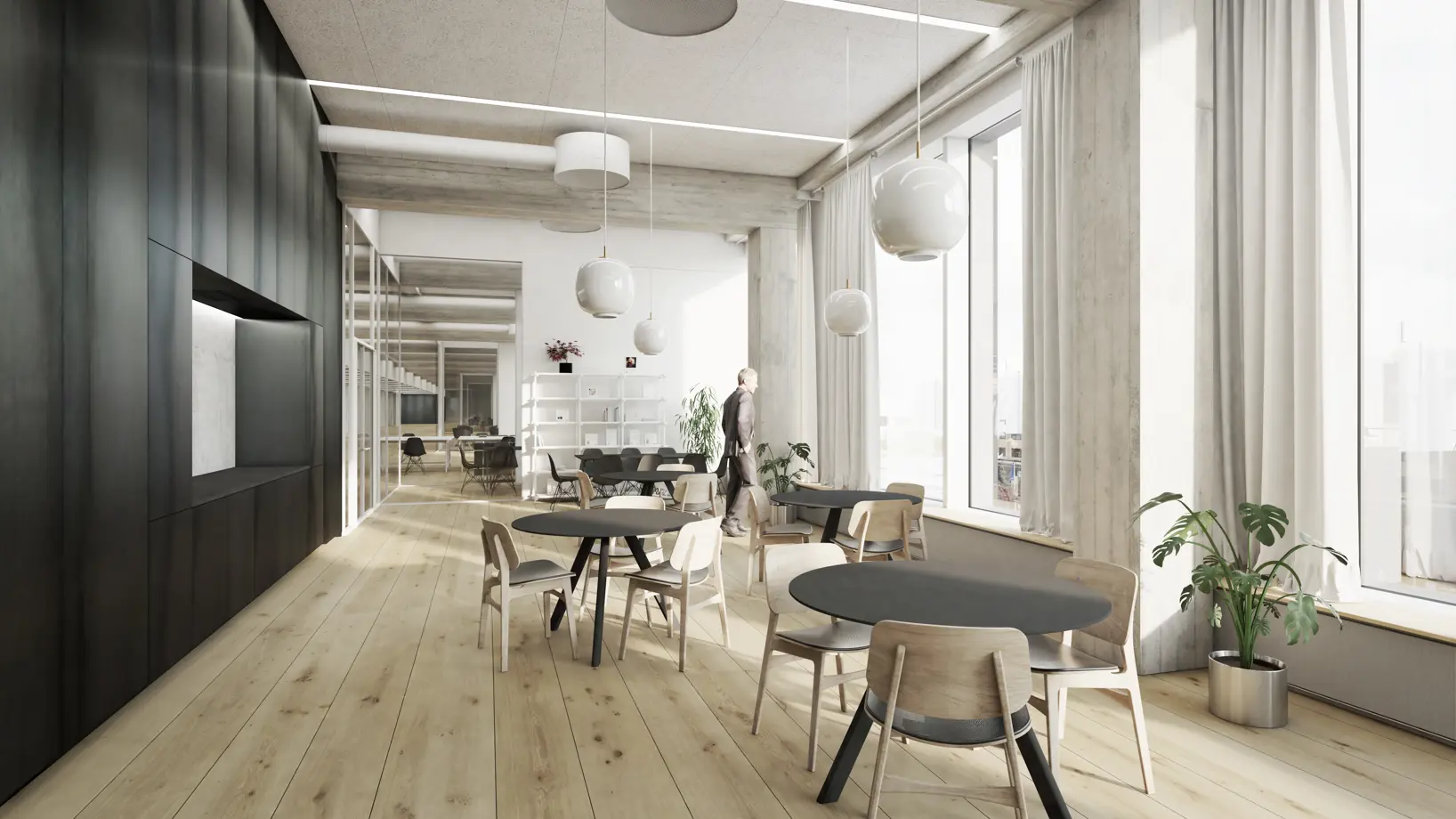
At the core of the office environment are meeting rooms, toilets and technology rooms that create differentiated and multifunctional zones in the large office landscape.
The meeting rooms are closed with glass and black-painted metal frames, while the other rooms are covered with hot-rolled and micro-perforated steel sheets. Together with the solid wood floor it gives a warm, raw, and Nordic feel.
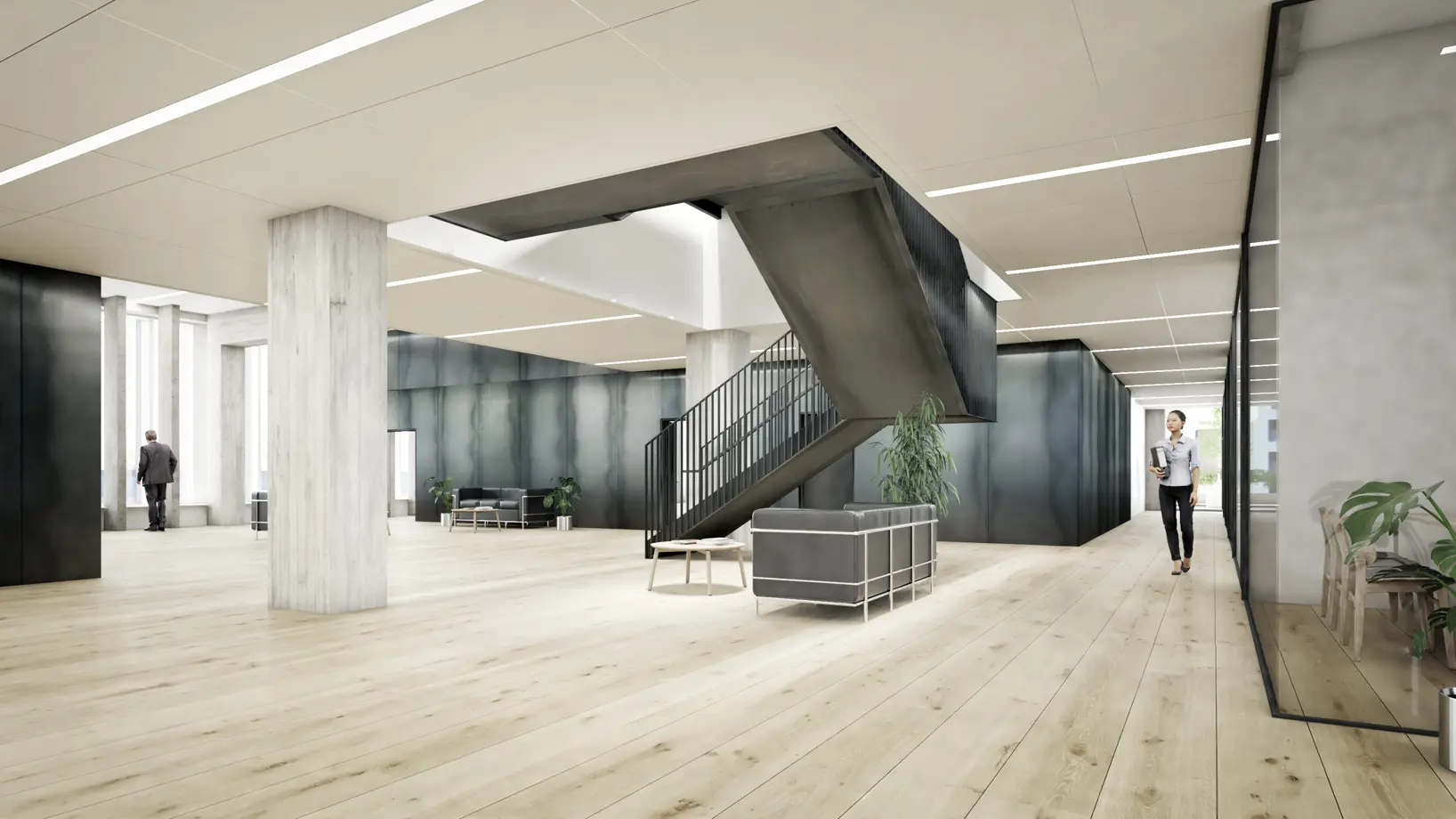
Knowledge sharing has been a key focus in the interior design of the building. On each floor, the exit by the elevator is arranged as a smaller café area with kitchenette, where people can naturally meet. The elevator goes directly from the canteen to the roof terrace throughout the length of the building.
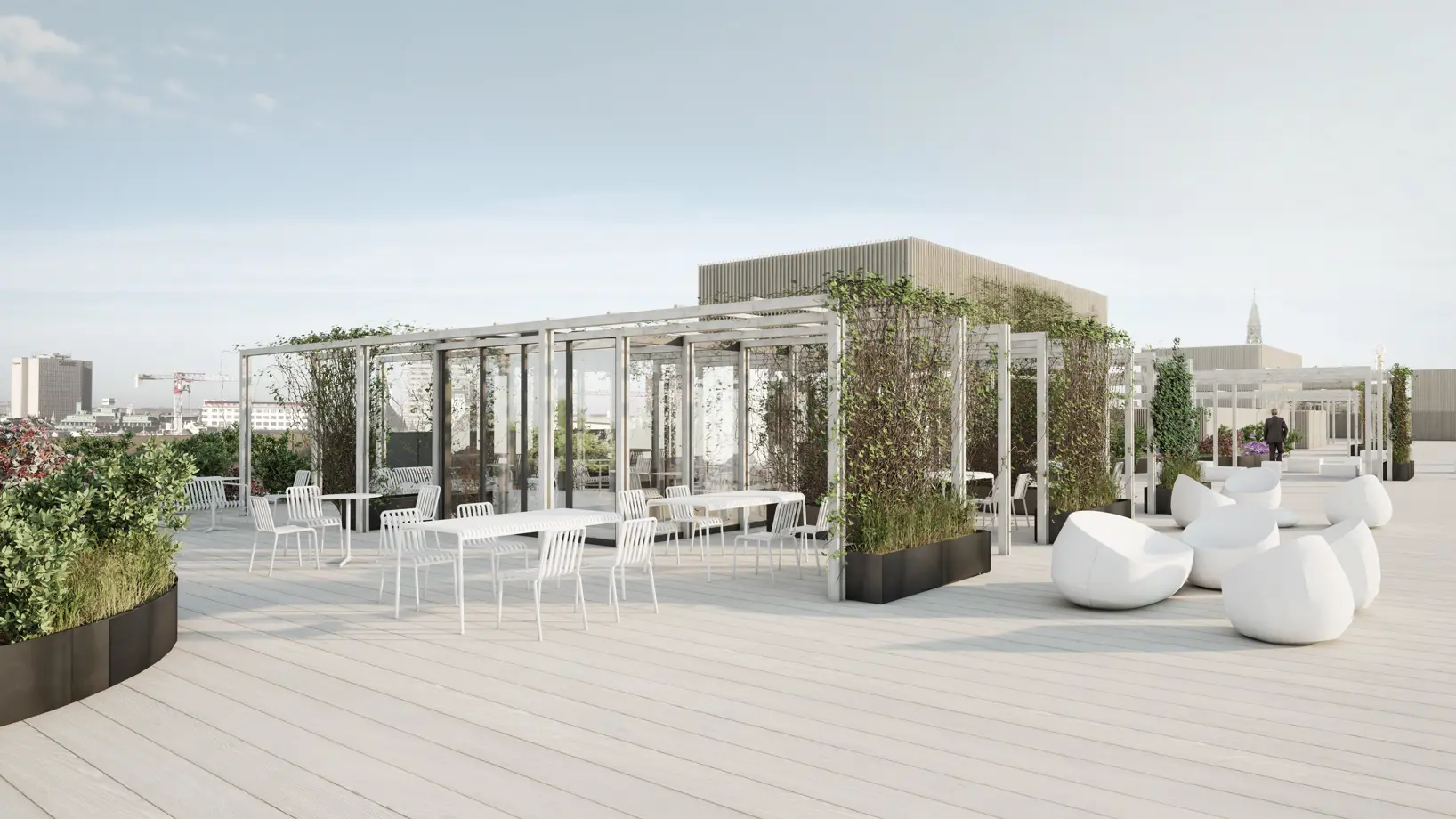
The garden at the top is easily accessible and informal meetings can take place under small pergolas.
The project is expected to be completed in April 2021.
