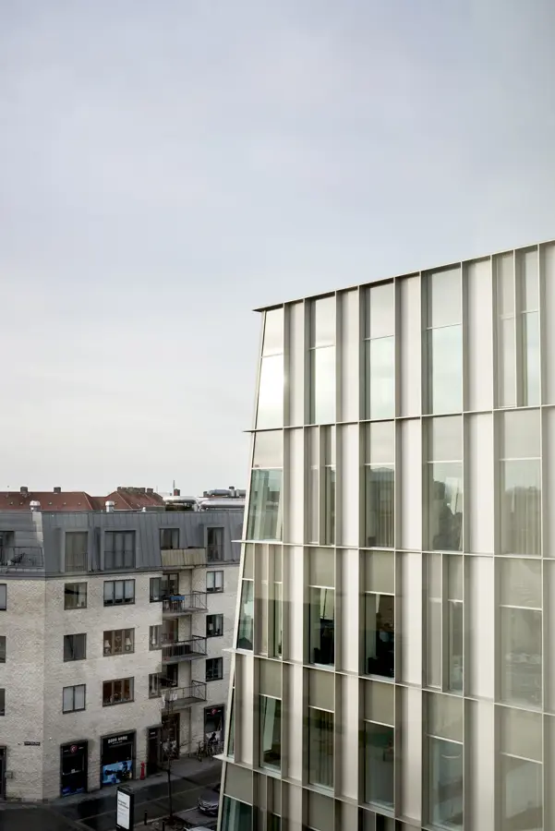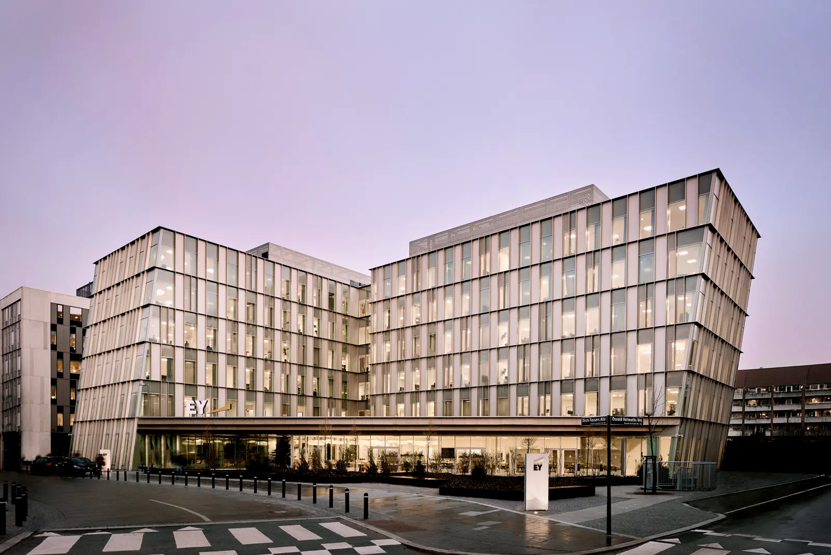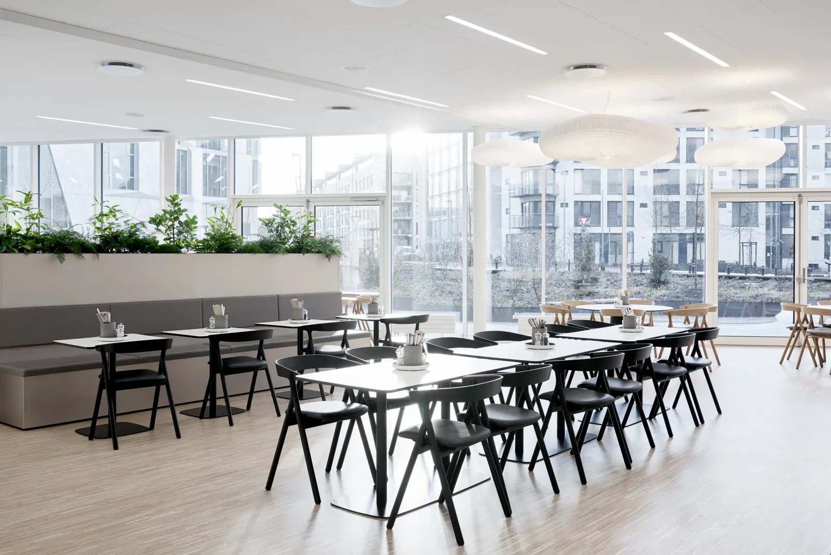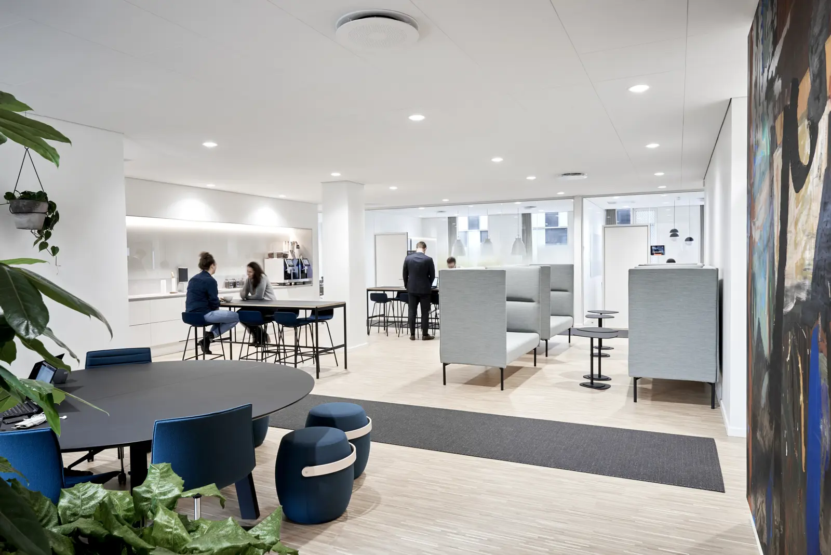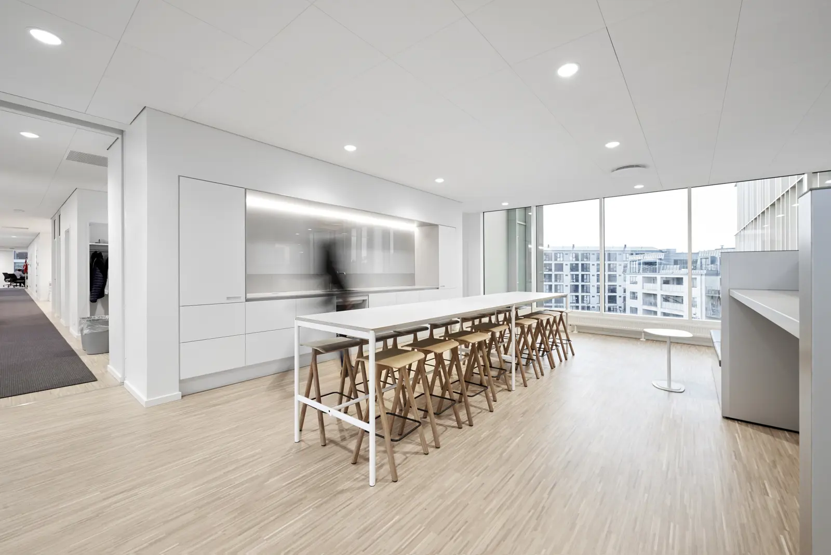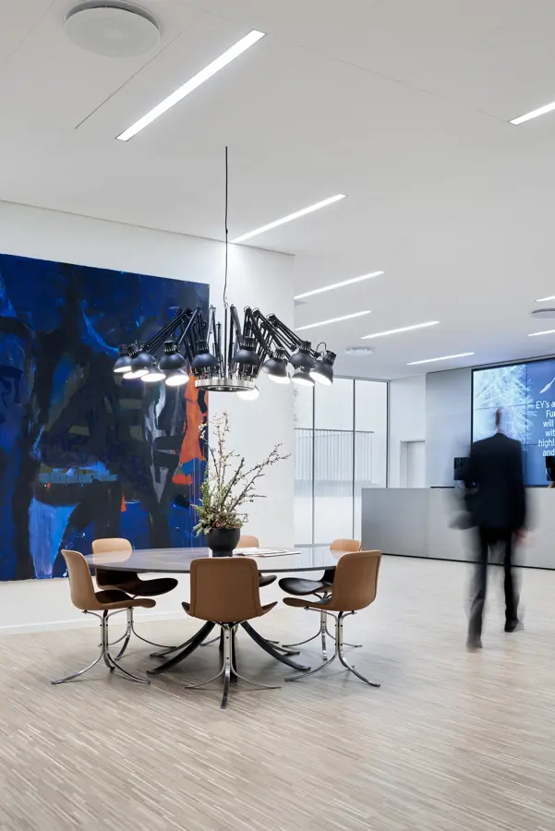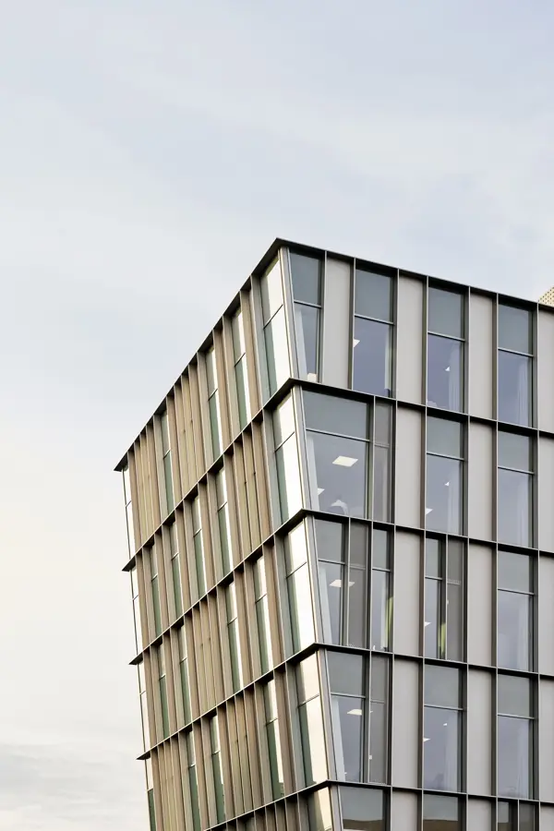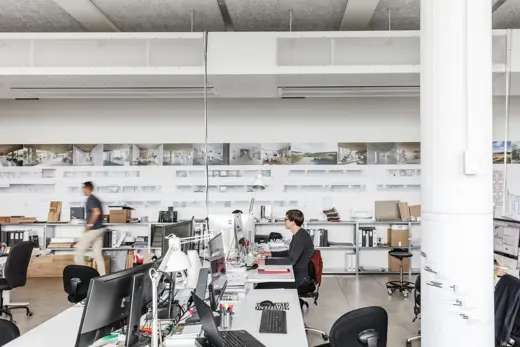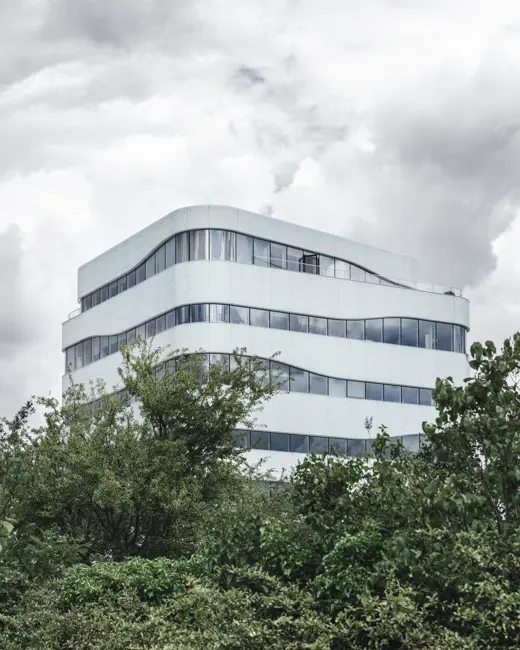
EY Flintholm II
-
Client
NCC Property Development A/S
-
Collaborators
NCC, Byggeri Øst, 1:1 Landskab
-
Location
Dirch Passers Allé 36, DK-2000 Frederiksberg
-
Area
8,250 m2 office + parking basement
-
Status
Completed in 2019
-
Sustainability Certification
DGNB Gold
Commercial
A flexible and climate proof workplace
A bright, almost crystalline building stands on Jesper Kleins Square in Frederiksberg and completes the development of the new area at Flintholm Station. The building is EY’s new domicile, realized with a focus on sustainability and intelligent design. The building is DGNB Gold certified and optimally organized, so that the 1,000 employees can make do with just 600 permanent seats. The vision has been a climate-proof and flexible building that reflects the changing needs of employees throughout a workday.
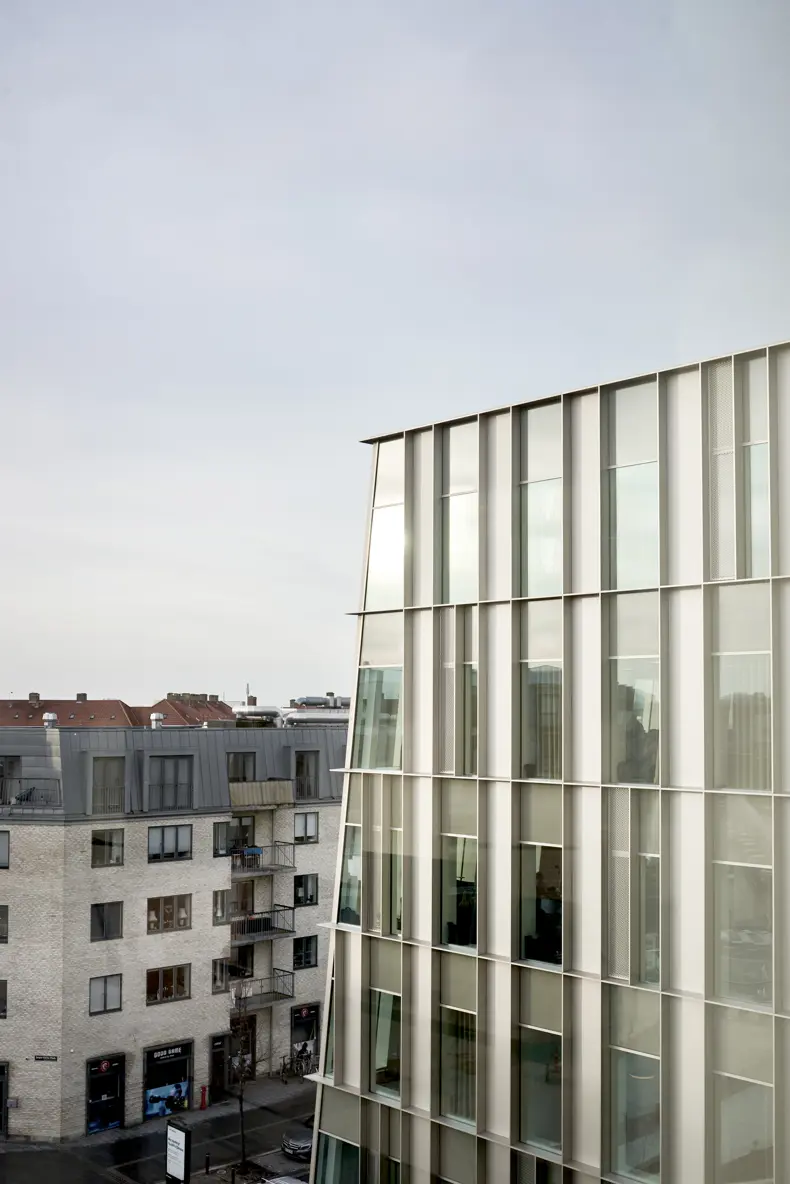
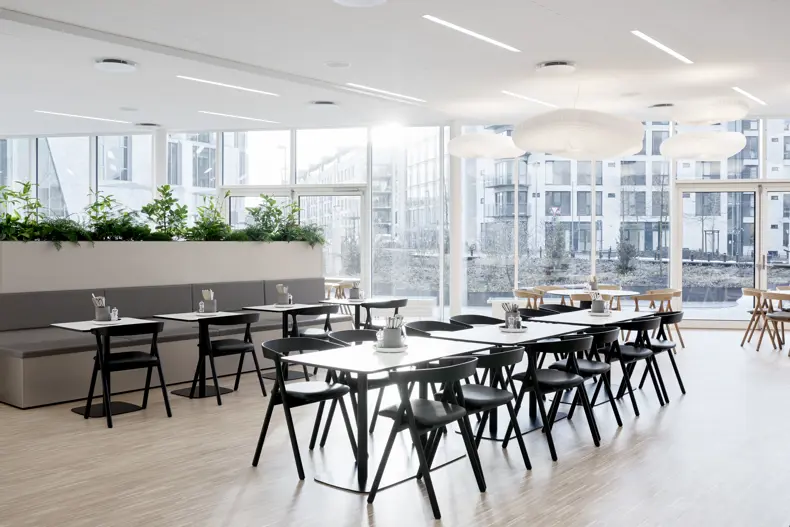
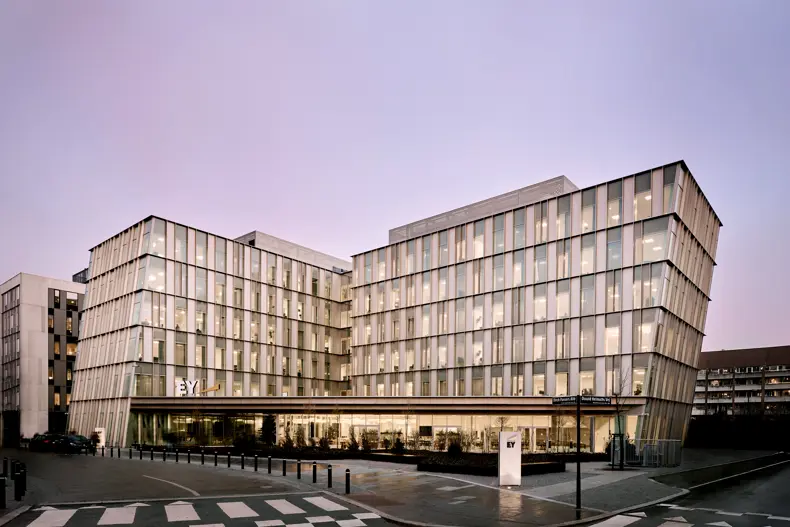
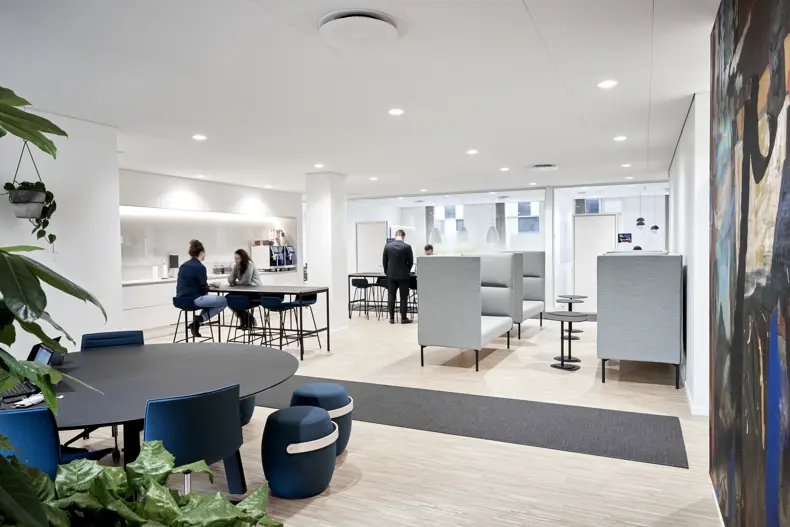
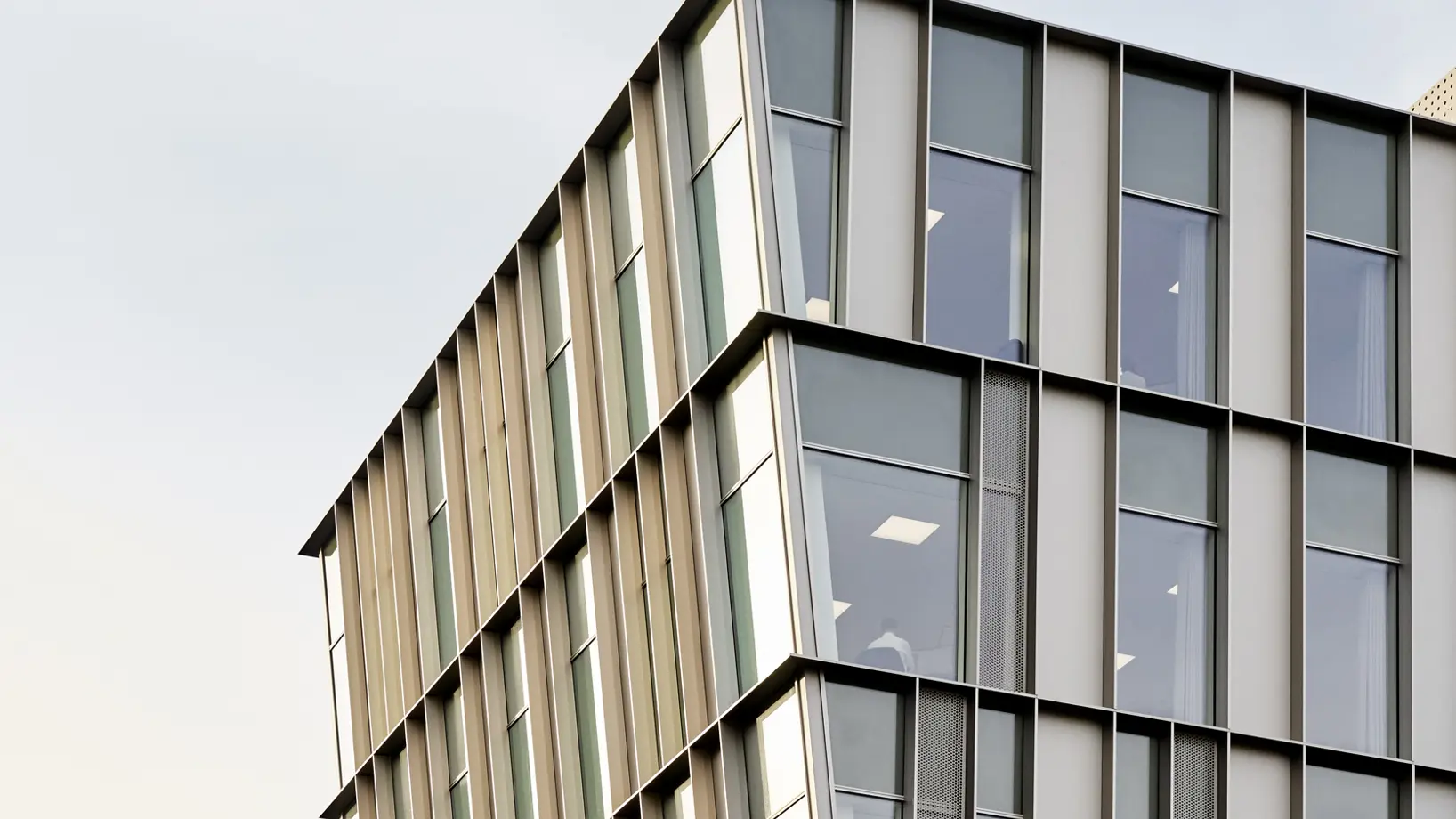
Other projects

