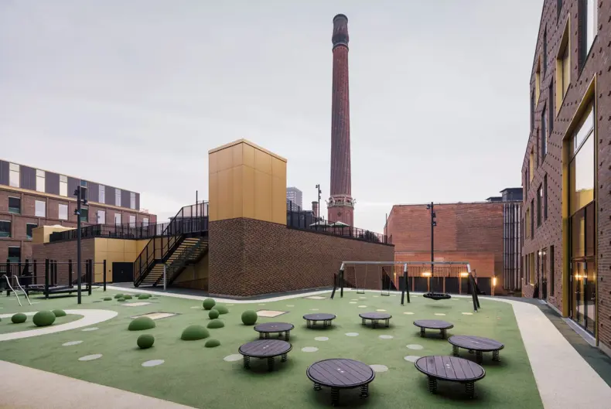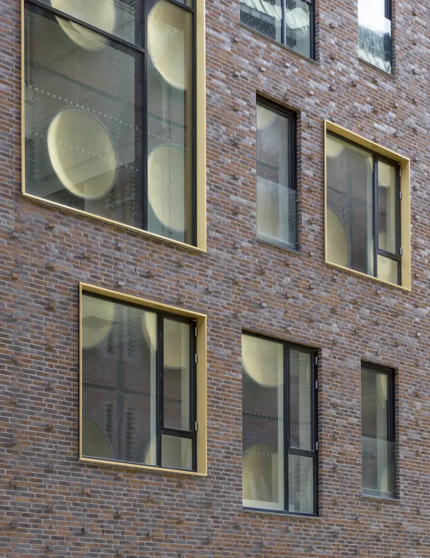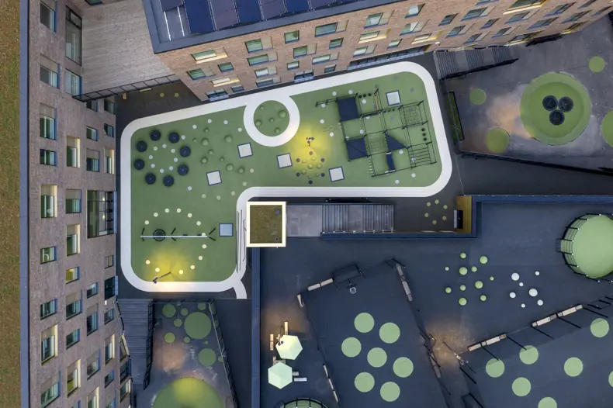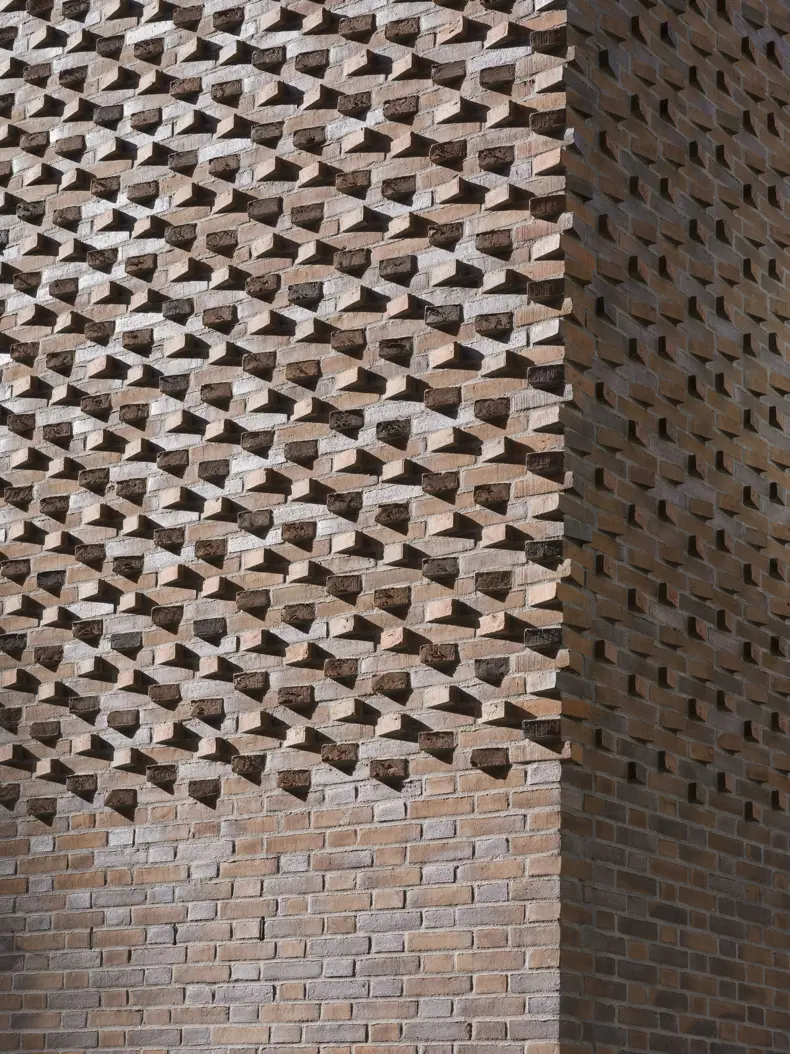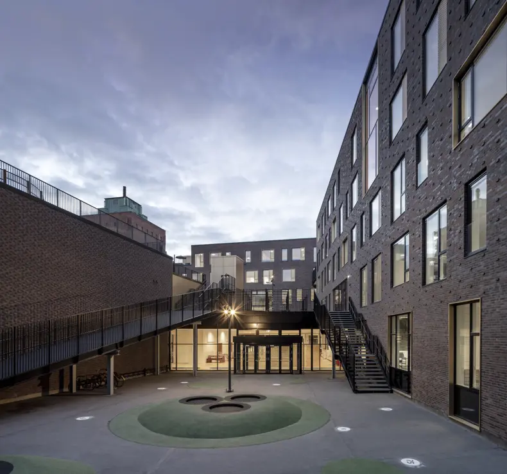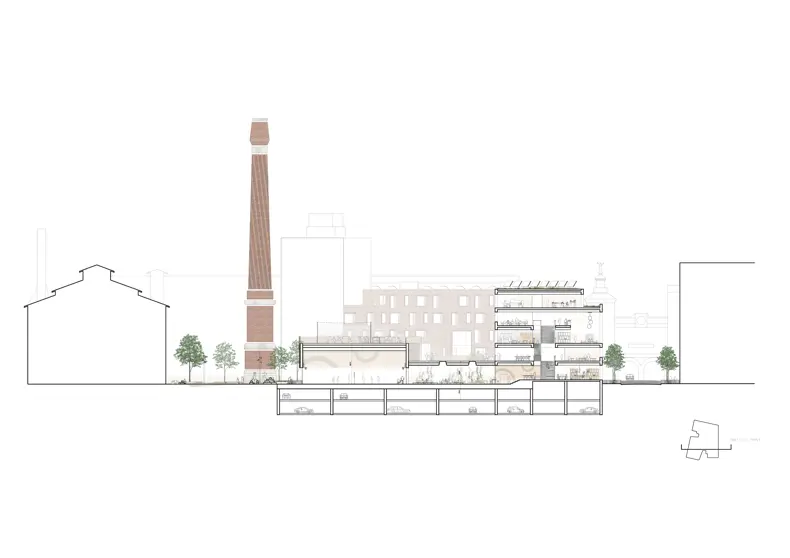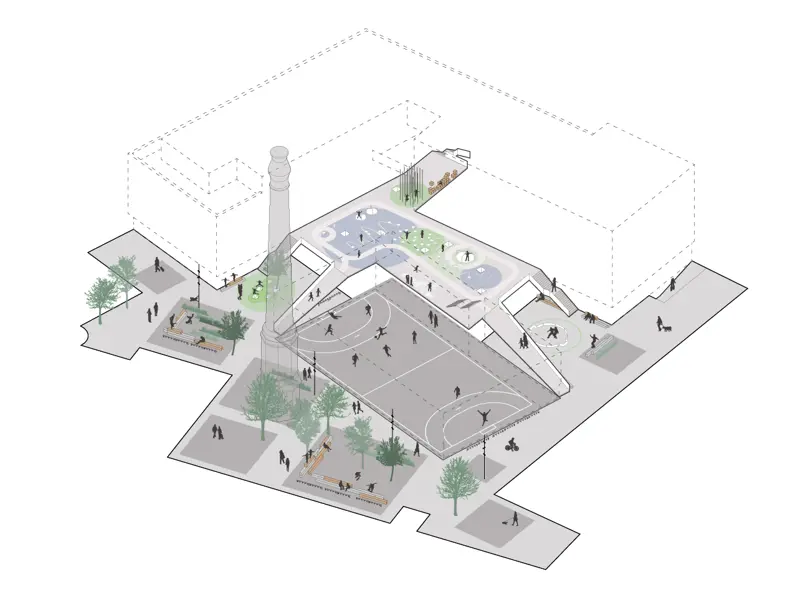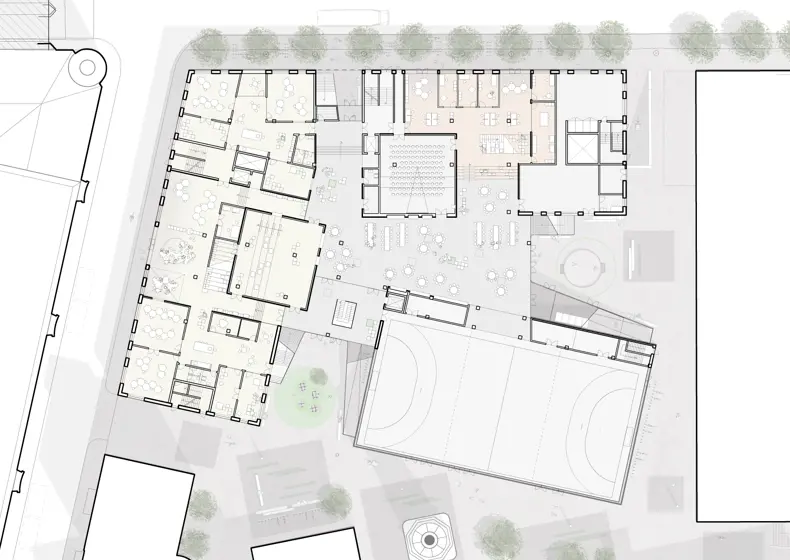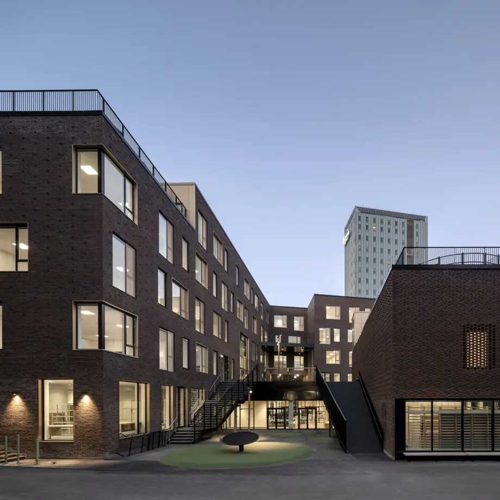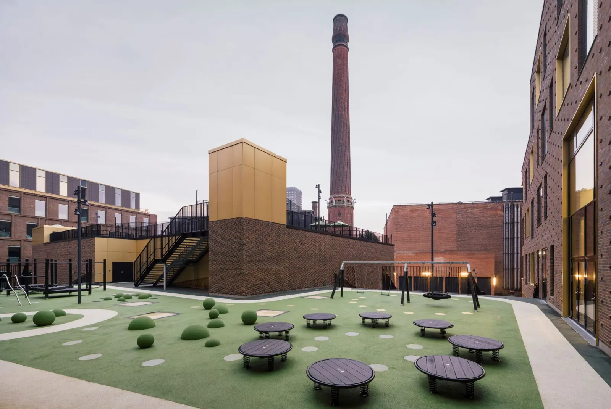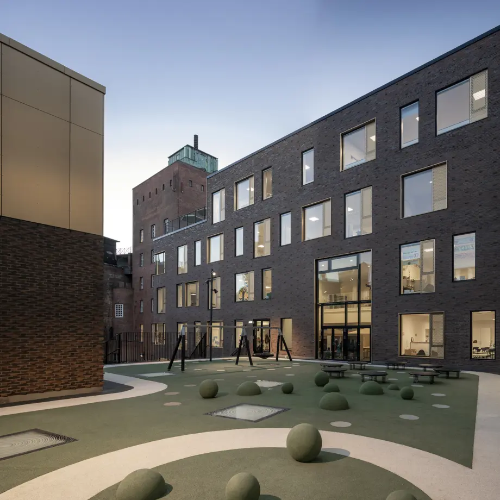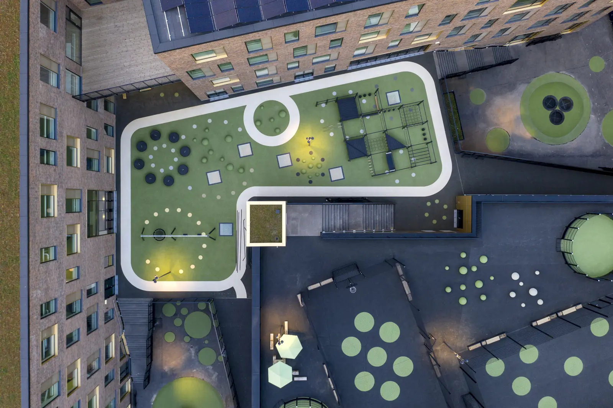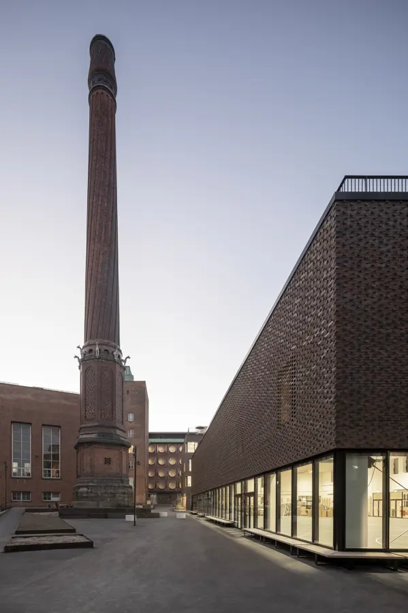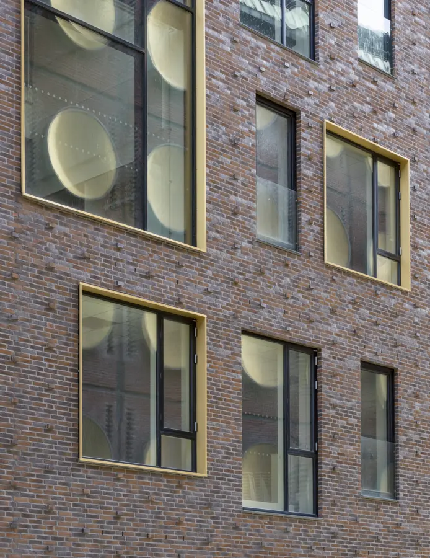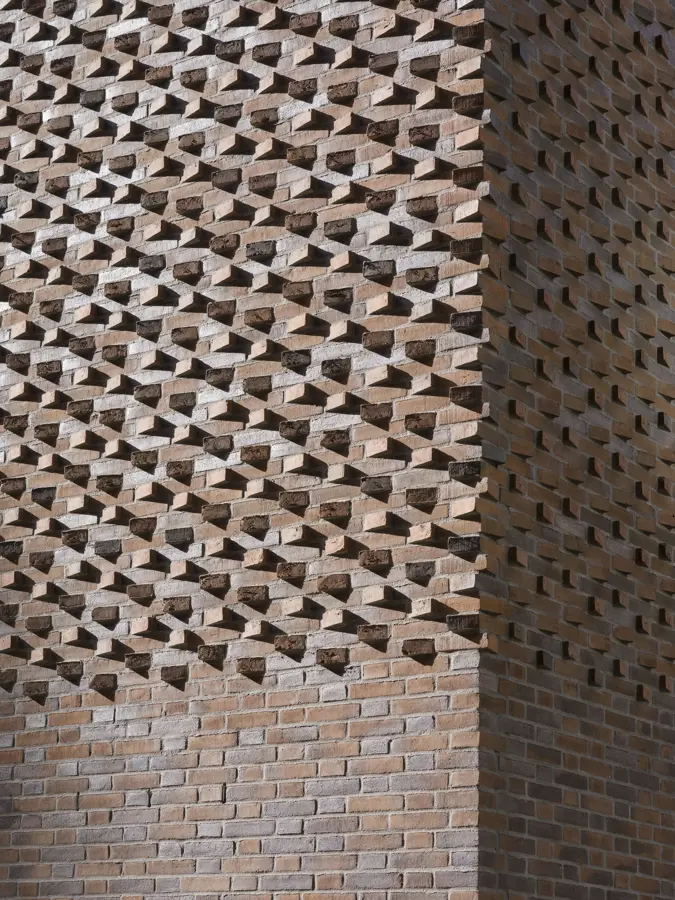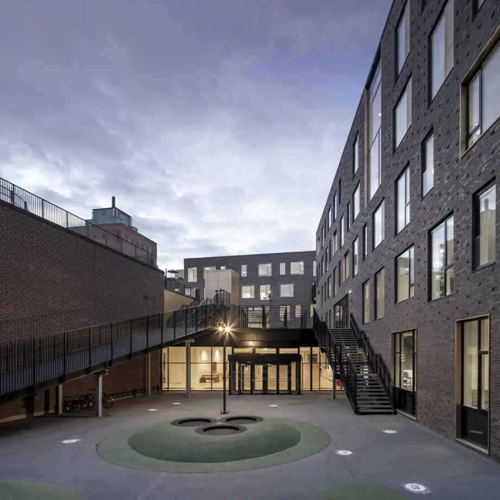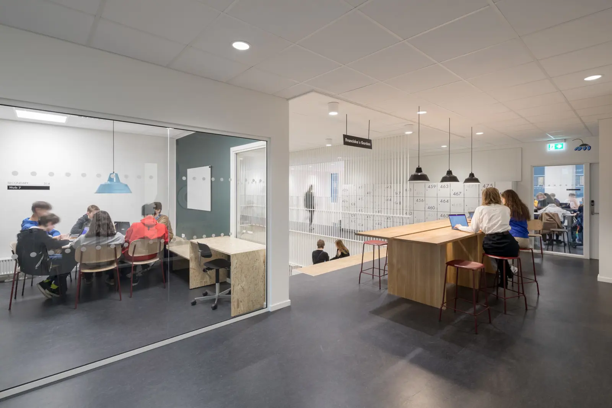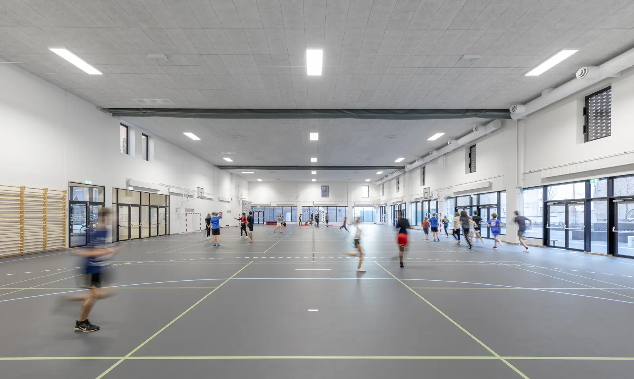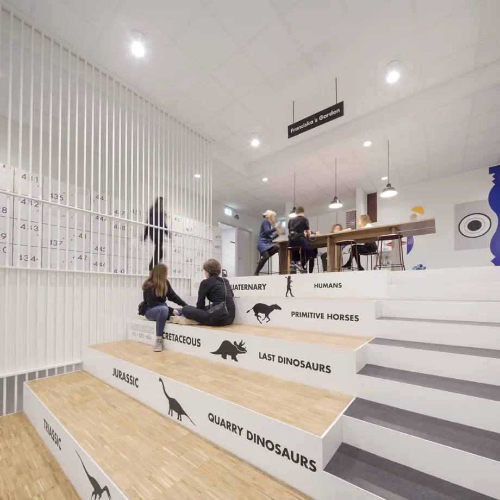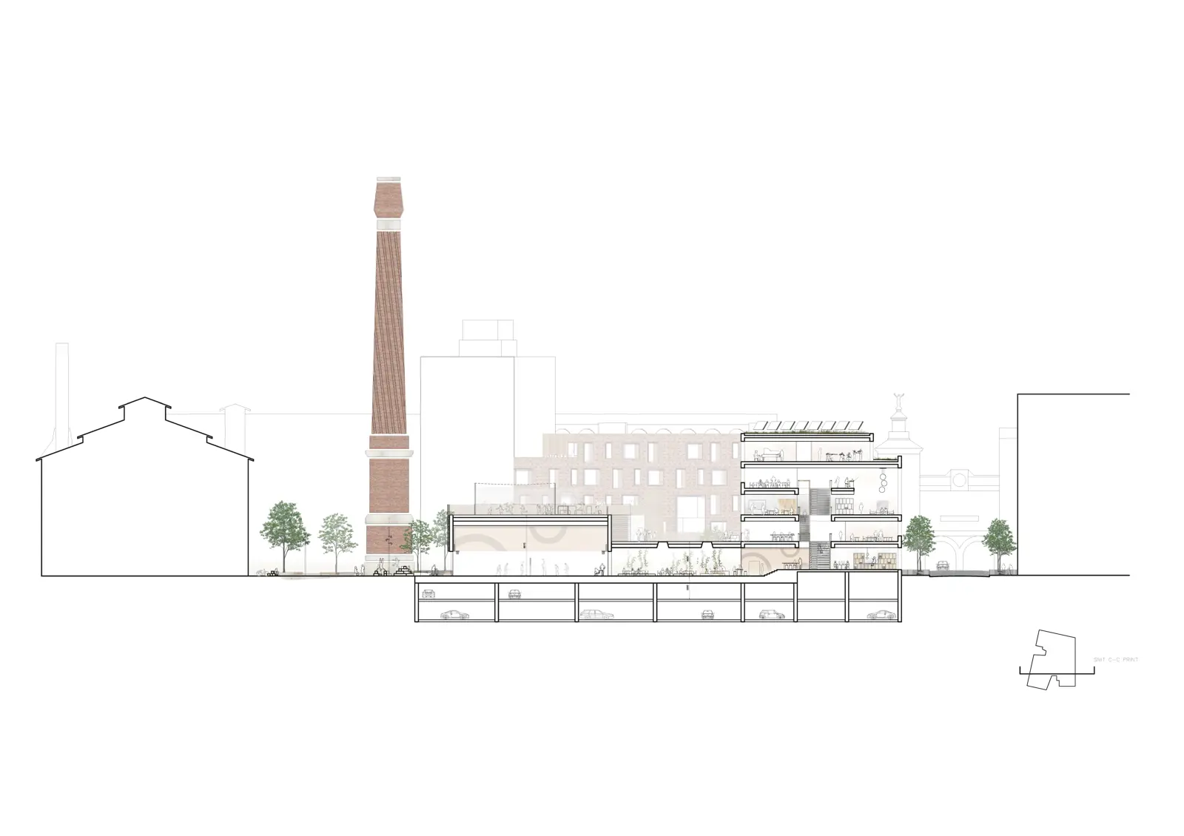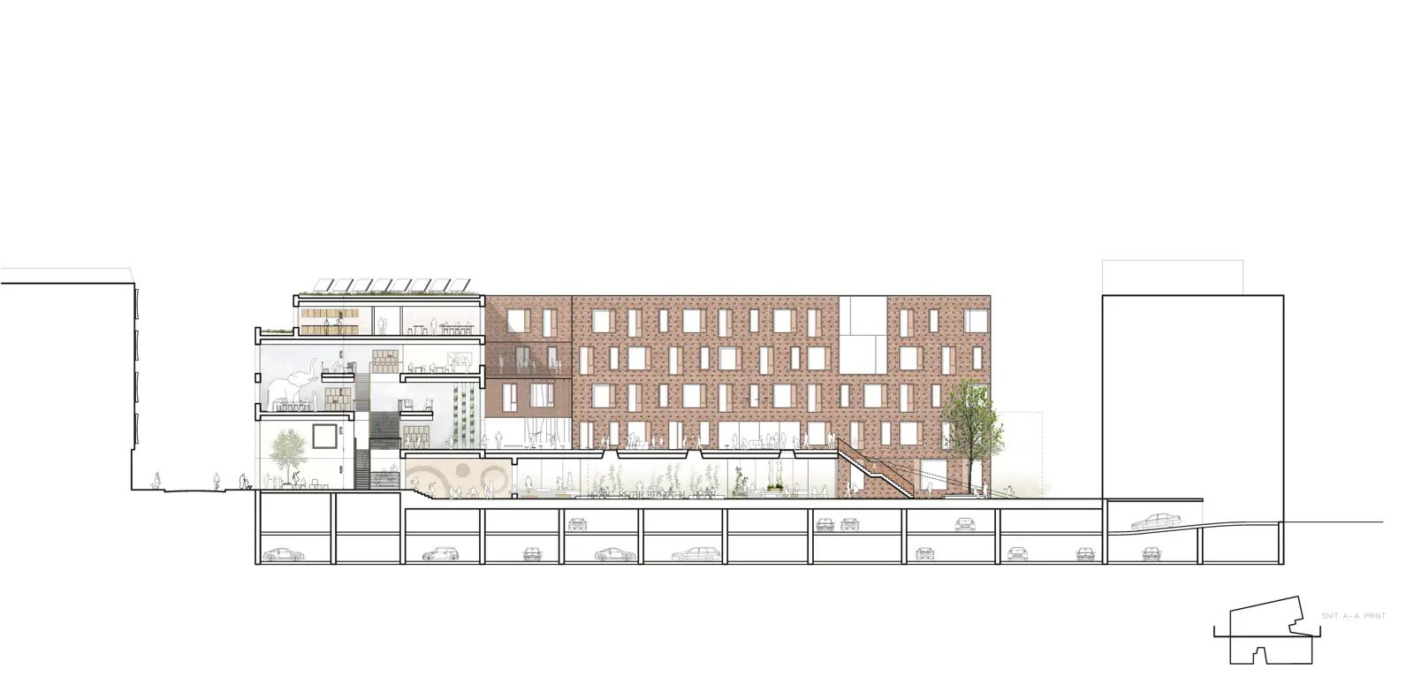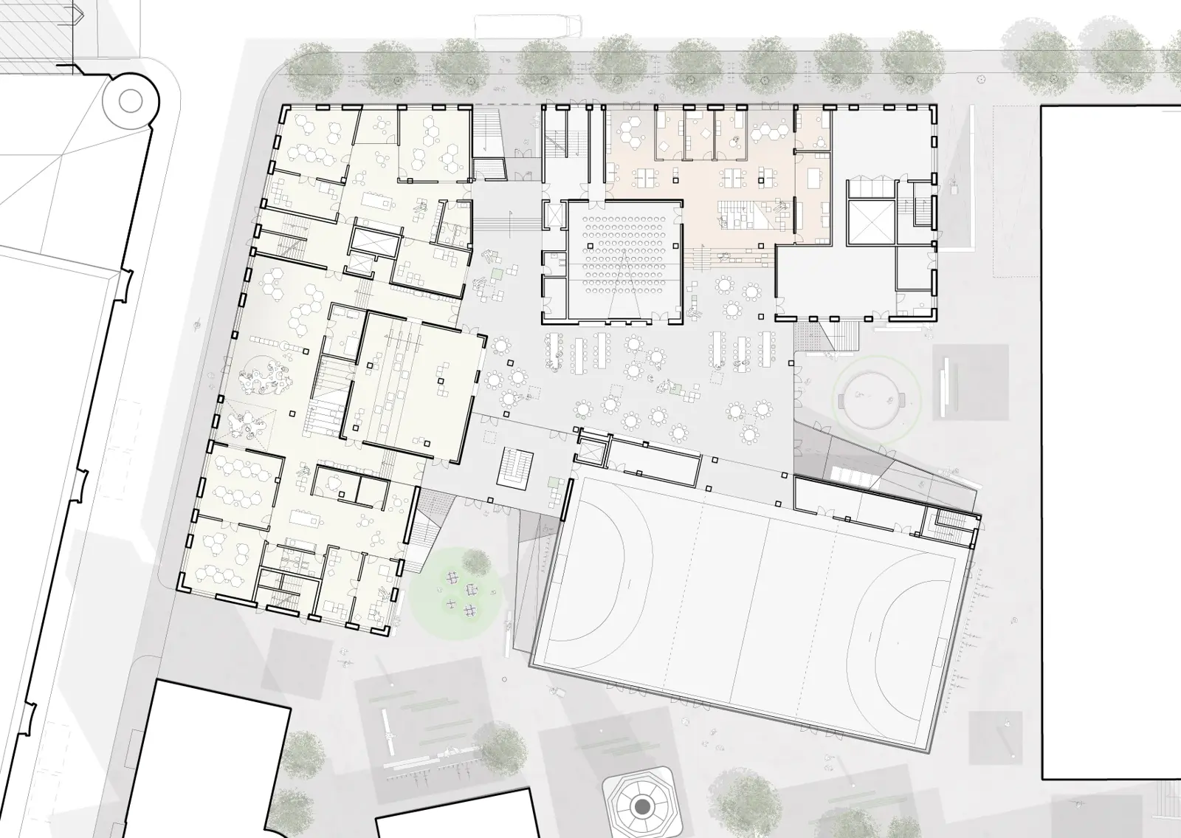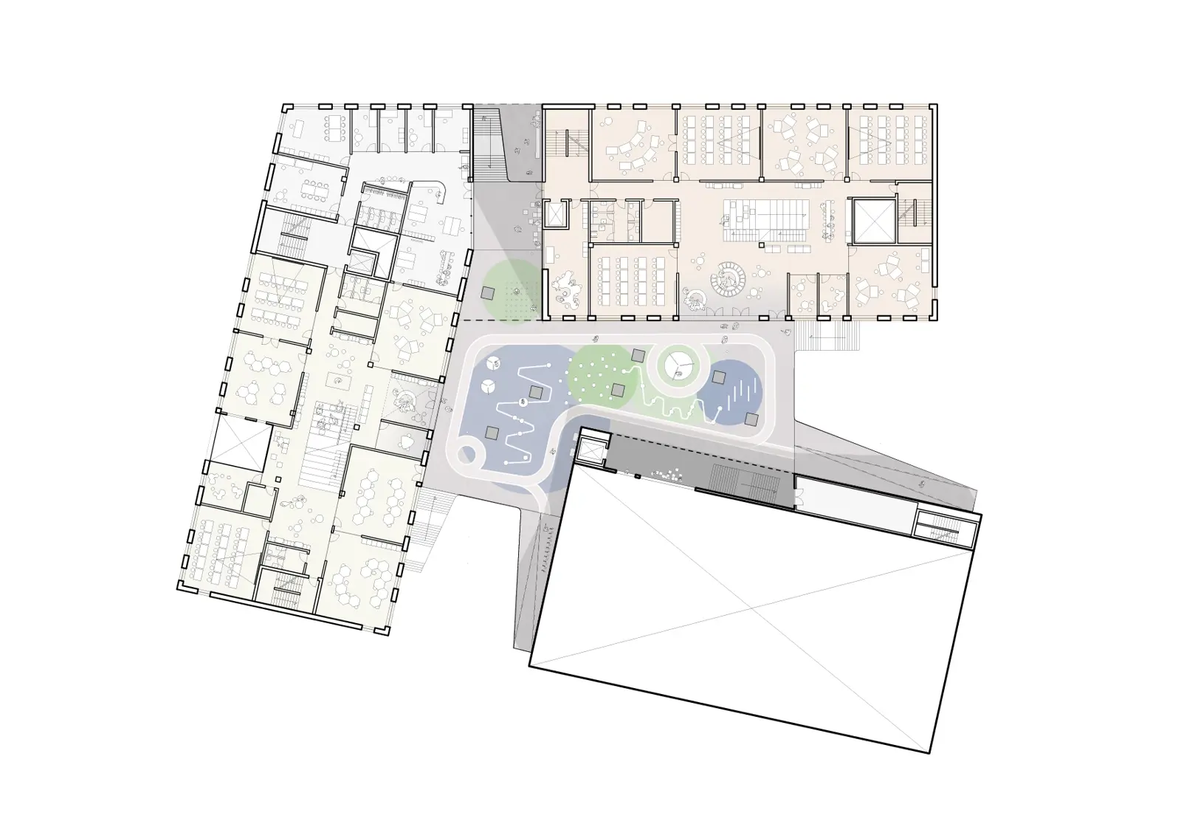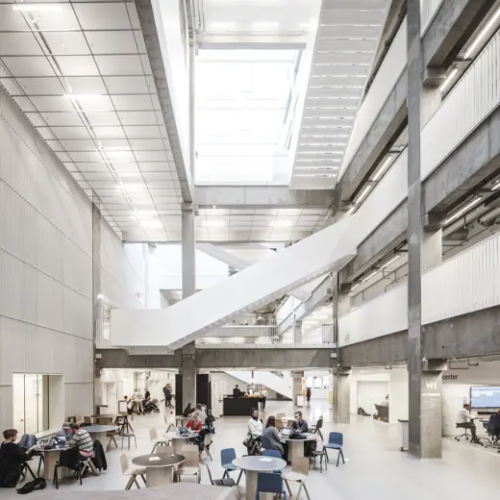
The European School Copenhagen
-
Client
Carlsberg City P/S
-
Collaborators
BAM Danmark A/S, NORD Architects, EKJ Rådgivende Ingeniører
-
Location
Ny Carlsbergvej 99, DK-1799 Copenhagen V
-
Area
14,000 m2
-
Status
Completed in 2018
-
Competition
First Prize

Education
Educational spaces in the historic Carlberg City
The European School is located in the heart of Carlsberg City among the district’s high-quality heritage buildings. It is a modern take on a school that refers architecturally to its surroundings.
On the corner of Ny Carlsberg Vej and Pasteursvej, close to the Elephant Gate, the Machine Storage Building, the Winding Chimney, and the Storage Tank Cellar, The European School boasts a highly prominent location in the very heart of Carlsberg City.
The European School is an internationally accredited state school in Copenhagen, comprising a school, leisure activities, a sports hall, and outdoor areas. The European School is a division of the internationally known secondary school, Sankt Annæ Gymnasium.
It is an international school, offering languages, science subjects, and music, creating an excellent framework for friendships and networks across local and international families.
